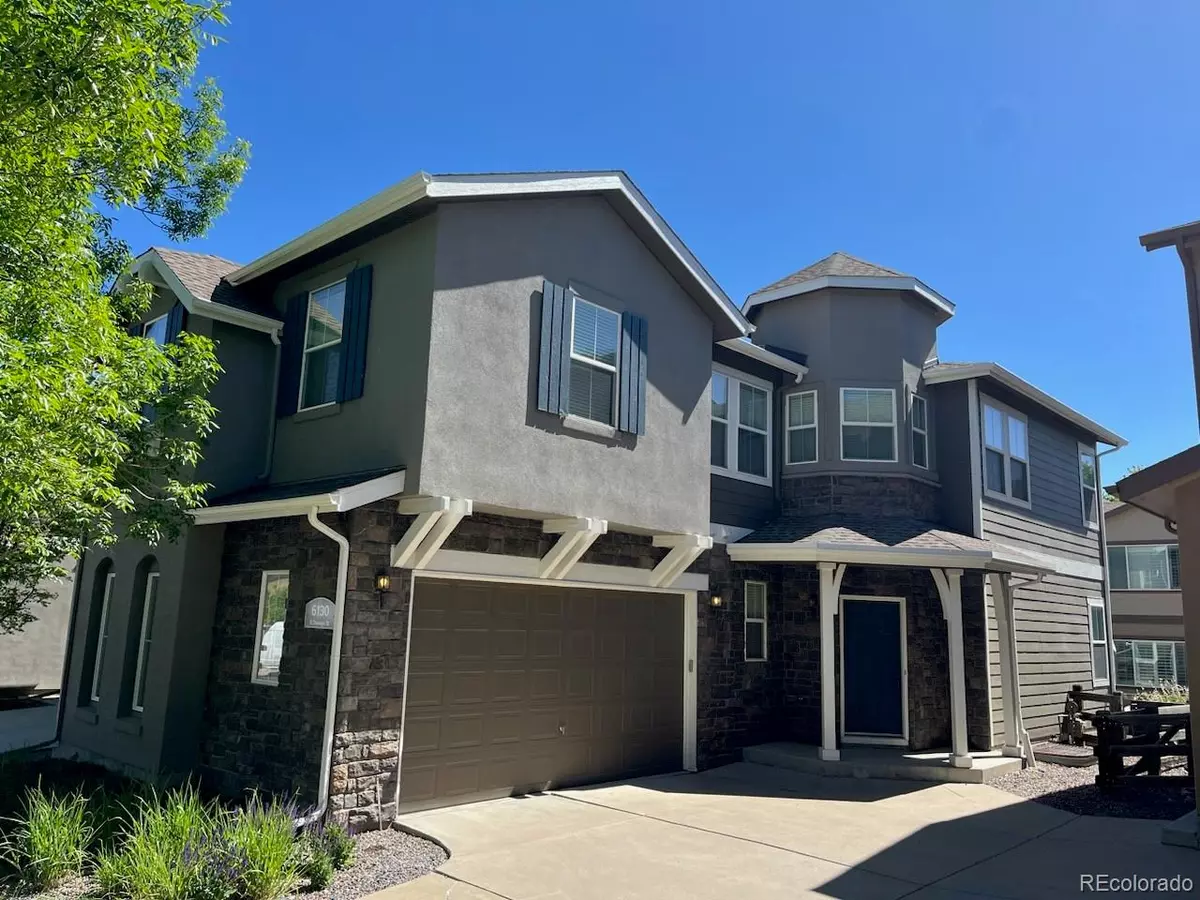
6130 S Oswego ST Englewood, CO 80111
3 Beds
3 Baths
2,061 SqFt
UPDATED:
12/02/2024 03:37 PM
Key Details
Property Type Townhouse
Sub Type Townhouse
Listing Status Active
Purchase Type For Sale
Square Footage 2,061 sqft
Price per Sqft $303
Subdivision Cherry Creek Vistas
MLS Listing ID 6347632
Style Urban Contemporary
Bedrooms 3
Full Baths 2
Half Baths 1
Condo Fees $450
HOA Fees $450/mo
HOA Y/N Yes
Abv Grd Liv Area 2,061
Originating Board recolorado
Year Built 2006
Annual Tax Amount $3,130
Tax Year 2022
Lot Size 3,484 Sqft
Acres 0.08
Property Description
As you enter this end unit townhome you will be greeted with South facing natural light, stunning hardwood floors and glorious 9ft ceilings. A Gorgeous Kitchen with slab granite countertops including a counter eating area, stainless appliances, and a large pantry overlooks the Family and Dining rooms to create the "Great room" feel that provides an ideal space for entertaining, watch TV while doing dishes? Dining room walks out to the HOA maintained backyard that includes a patio suited for an evening dining under the stars.
9ft ceilings continue onto the Second floor with a spectacular master suite, loft area, 2 additional bedrooms, and an additional full bathroom. The master suite stands out with a large walk-in closet, 5-piece bath, and a unique attached area that could be used for a cozy reading nook or a private workspace.
The large unfinished basement provides room for storage as well as room for an additional bedroom, roughed in bathroom, or rec room. 3 large legal fire escape windows. The perfect opportunity to customize your new home to your liking!
The neighborhood is in a desirable location within the Cherry Creek School District, close to shopping, restaurants, the Denver Tech Center, and I – 25. The private pool, tennis courts, and clubhouse are within a 5-minute walk from the front door with a children’s playground adjacent to the West end of the community.
Location
State CO
County Arapahoe
Zoning R-1
Rooms
Basement Bath/Stubbed
Interior
Interior Features Built-in Features, Five Piece Bath, Granite Counters, High Ceilings
Heating Forced Air
Cooling Central Air
Flooring Carpet, Wood
Fireplaces Number 1
Fireplaces Type Family Room
Fireplace Y
Appliance Dishwasher, Oven, Refrigerator
Laundry In Unit
Exterior
Exterior Feature Rain Gutters
Garage Spaces 2.0
Fence Partial
Utilities Available Natural Gas Connected
Roof Type Architecural Shingle
Total Parking Spaces 2
Garage Yes
Building
Lot Description Landscaped, Sprinklers In Front, Sprinklers In Rear
Foundation Concrete Perimeter
Sewer Public Sewer
Water Public
Level or Stories Two
Structure Type Frame
Schools
Elementary Schools Cottonwood Creek
Middle Schools Campus
High Schools Cherry Creek
School District Cherry Creek 5
Others
Senior Community No
Ownership Individual
Acceptable Financing Cash, Conventional, VA Loan
Listing Terms Cash, Conventional, VA Loan
Special Listing Condition None
Pets Allowed Cats OK, Dogs OK

6455 S. Yosemite St., Suite 500 Greenwood Village, CO 80111 USA






