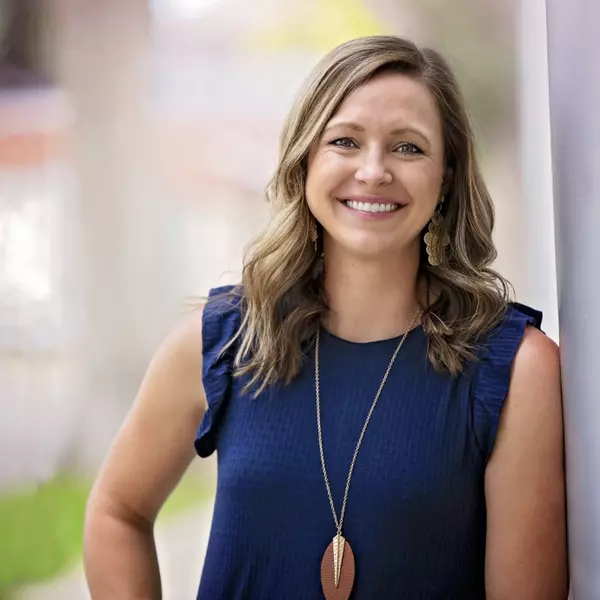
684 Old State RD Bailey, CO 80421
2 Beds
1 Bath
968 SqFt
UPDATED:
10/27/2024 05:20 PM
Key Details
Property Type Single Family Home
Sub Type Single Family Residence
Listing Status Active Under Contract
Purchase Type For Sale
Square Footage 968 sqft
Price per Sqft $387
Subdivision Double C Acres
MLS Listing ID 4599319
Bedrooms 2
Full Baths 1
HOA Y/N No
Abv Grd Liv Area 968
Originating Board recolorado
Year Built 1965
Annual Tax Amount $1,381
Tax Year 2023
Lot Size 2.050 Acres
Acres 2.05
Property Description
This charming cabin is the perfect year-round retreat, offering unbeatable proximity to 285 for easy access to both mountain adventures and city conveniences. Recently upgraded with a NEW water heater, electrical wiring, pressure tank, retaining walls, windows, doors, flooring, deck, well pump, and a newer roof, this home is ready for you to move in and start enjoying the mountain lifestyle immediately. Step inside to a spacious living room where you can cozy up in front of the pellet stove, ideal for those chilly Colorado nights. The open floor plan is bathed in natural light, with stunning mountain views and a backdrop of towering trees visible from every window. The kitchen features charming white cabinets and ample counter space, while the loft-style bedroom and full bathroom offer comfort and style. Outside, a large flat circle driveway provides easy access to plenty of parking, and a storage shed offers additional space for all your outdoor gear and the best part is the property comes with water and mineral rights as well! Surrounded by nature, this property is a true escape from the hustle and bustle of city life, with multiple trailheads and national parks, including the popular Maxwell Falls Lower Trail, just a short drive away. Don’t miss your chance to own this beautifully upgraded cabin—schedule your private showing today and experience the perfect blend of rustic charm and modern convenience.
Location
State CO
County Park
Rooms
Main Level Bedrooms 2
Interior
Heating Pellet Stove
Cooling None
Flooring Carpet, Laminate
Fireplaces Number 1
Fireplaces Type Living Room, Pellet Stove
Fireplace Y
Appliance Microwave, Oven, Refrigerator
Exterior
Utilities Available Electricity Connected
Roof Type Other
Total Parking Spaces 10
Garage No
Building
Lot Description Many Trees
Sewer Septic Tank
Water Well
Level or Stories One
Structure Type Frame
Schools
Elementary Schools Deer Creek
Middle Schools Fitzsimmons
High Schools Platte Canyon
School District Platte Canyon Re-1
Others
Senior Community No
Ownership Individual
Acceptable Financing Cash, Conventional, FHA, VA Loan
Listing Terms Cash, Conventional, FHA, VA Loan
Special Listing Condition None

6455 S. Yosemite St., Suite 500 Greenwood Village, CO 80111 USA






