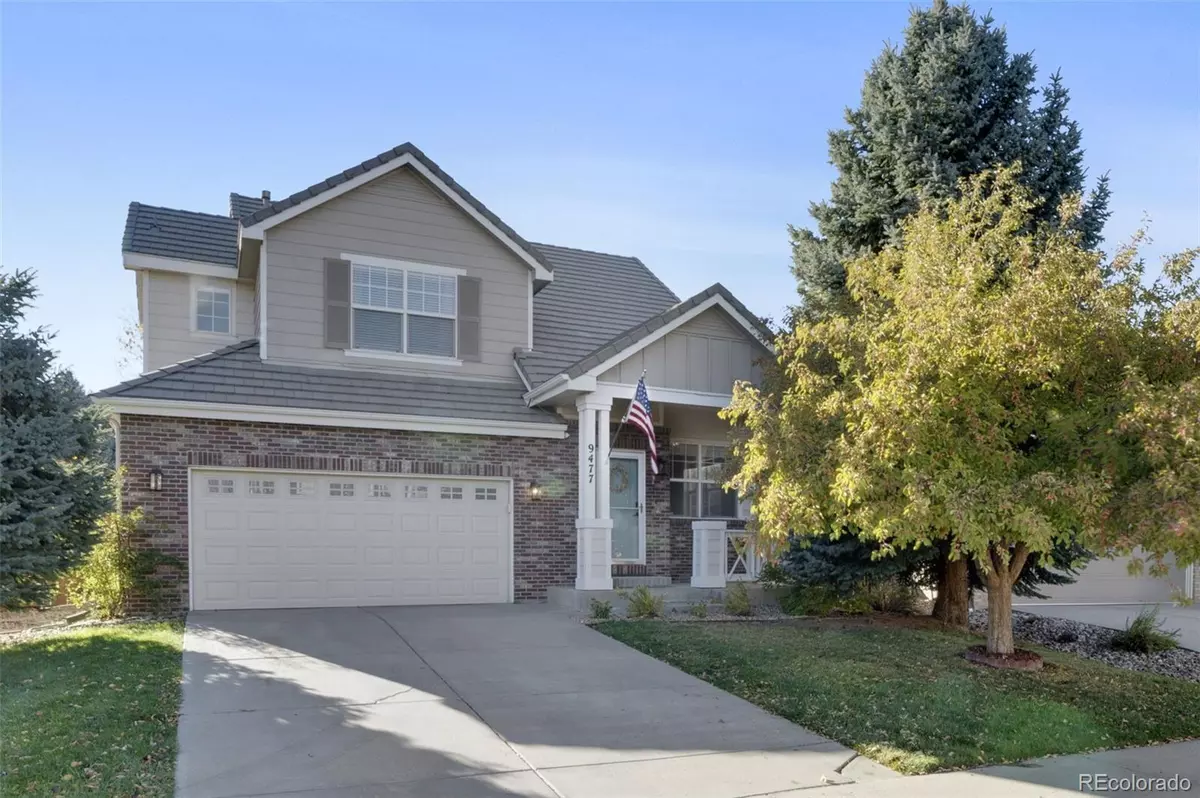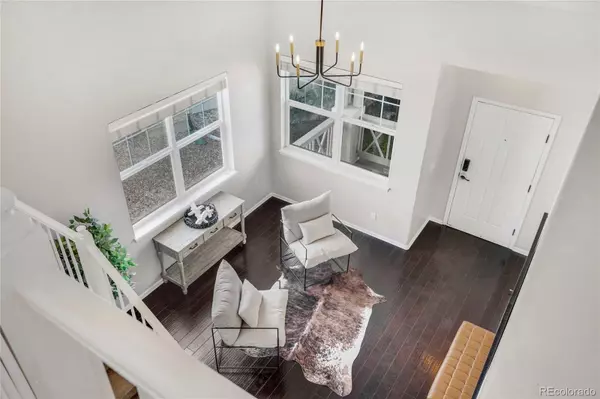
9477 Longford WAY Parker, CO 80134
3 Beds
3 Baths
1,652 SqFt
UPDATED:
10/29/2024 07:15 PM
Key Details
Property Type Single Family Home
Sub Type Single Family Residence
Listing Status Active Under Contract
Purchase Type For Sale
Square Footage 1,652 sqft
Price per Sqft $357
Subdivision Stonegate
MLS Listing ID 1810264
Style Traditional
Bedrooms 3
Full Baths 1
Half Baths 1
Three Quarter Bath 1
Condo Fees $50
HOA Fees $50/qua
HOA Y/N Yes
Abv Grd Liv Area 1,652
Originating Board recolorado
Year Built 2002
Annual Tax Amount $5,082
Tax Year 2023
Lot Size 8,712 Sqft
Acres 0.2
Property Description
Discover Your Dream Home in the highly sought-after Stonegate Neighborhood in Parker!
Nestled in a secluded cul-de-sac, this stunning home offers an open floor plan and massive private
backyard. With three spacious bedrooms and three luxury remodeled bathrooms, including a
magnificent primary ensuite, a full guest bath, and a convenient half bath on the main floor, this
home is designed for comfort and style.
The interior boasts new light fixtures, engineered scraped hardwood floors, and a marble-flanked
gas fireplace in the family room. Vaulted ceilings greet you as you enter the living room and
continue with 9-foot ceilings throughout the main floor. The modern kitchen features, 42-inch
cabinets, granite and stainless-steel appliances. An oversized attached two-car garage and a
durable tile roof add to the home’s appeal. New furnace and A/C installed in 2020
Just around the corner from elementary and high school, as well as community pool, large green
space, playground, and trails. Stonegate’s amenities are second to none, and include multiple
swimming pools, tennis courts, pickleball courts, sand volleyball, a basketball court, and disc golf.
This community provides endless opportunities for recreation and relaxation.
Conveniently located close to E-470 and I-25, this home offers easy access to the Denver Tech
Center, Inverness, Meridian, and downtown Denver. Make it yours today to experience the
unparalleled lifestyle that Stonegate has to offer!
Location
State CO
County Douglas
Zoning PDU
Interior
Interior Features Ceiling Fan(s), Eat-in Kitchen, Pantry, Smoke Free, Vaulted Ceiling(s)
Heating Forced Air
Cooling Central Air
Flooring Carpet, Vinyl, Wood
Fireplaces Number 1
Fireplaces Type Family Room, Gas
Fireplace Y
Appliance Dishwasher, Disposal, Dryer, Microwave, Oven, Refrigerator, Washer
Laundry In Unit
Exterior
Exterior Feature Rain Gutters
Garage Spaces 2.0
Utilities Available Cable Available, Electricity Available, Electricity Connected
Roof Type Concrete
Total Parking Spaces 2
Garage Yes
Building
Lot Description Sprinklers In Front, Sprinklers In Rear
Foundation Slab
Sewer Public Sewer
Water Public
Level or Stories Two
Structure Type Frame
Schools
Elementary Schools Mammoth Heights
Middle Schools Sierra
High Schools Chaparral
School District Douglas Re-1
Others
Senior Community No
Ownership Individual
Acceptable Financing Cash, Conventional, FHA, VA Loan
Listing Terms Cash, Conventional, FHA, VA Loan
Special Listing Condition None

6455 S. Yosemite St., Suite 500 Greenwood Village, CO 80111 USA






