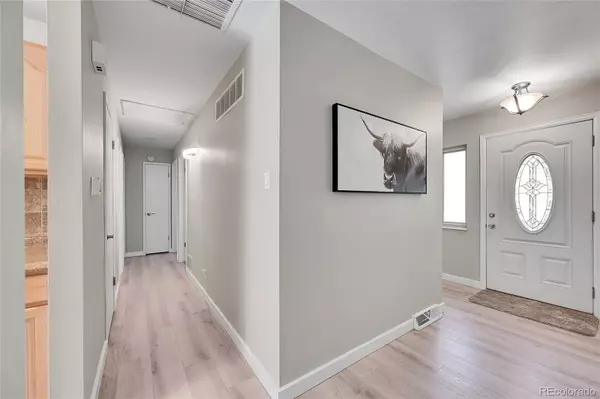
3053 S Quintero WAY Aurora, CO 80013
3 Beds
2 Baths
1,579 SqFt
UPDATED:
11/12/2024 04:29 AM
Key Details
Property Type Single Family Home
Sub Type Single Family Residence
Listing Status Active Under Contract
Purchase Type For Sale
Square Footage 1,579 sqft
Price per Sqft $315
Subdivision Hutchinson Hills
MLS Listing ID 4993670
Style Traditional
Bedrooms 3
Full Baths 1
Three Quarter Bath 1
HOA Y/N No
Abv Grd Liv Area 1,279
Originating Board recolorado
Year Built 1977
Annual Tax Amount $2,863
Tax Year 2023
Lot Size 6,969 Sqft
Acres 0.16
Property Description
The main floor features newly installed LVP flooring throughout with newer carpet in all bedrooms. The living room has ample natural light providing an inviting atmosphere for both relaxation and social gatherings. The dining area connects to a well-equipped kitchen with maple cabinets, a new oversized stainless steel sink, new microwave and immaculately cleaned appliances.
The primary bedroom has a private attached bathroom and oversized closet. Two additional bedrooms on the main floor accompany the full hall bath. A full basement with finished rec room offers additional space for gatherings or a home theater. The generous unfinished mechanical room could be utilized as a craft room or shop space and the well lit laundry room also provides plenty of space.
Outside, the fenced backyard with mature trees offers shade to the patio for a inviting area to gather. The shed provides additional storage or could be a play house. The landscaping features a fully function sprinkler system as well. This property represents a unique opportunity to acquire a home that combines comfort, style, and practicality.
Location
State CO
County Arapahoe
Zoning Residential
Rooms
Basement Finished, Full
Main Level Bedrooms 3
Interior
Interior Features Breakfast Nook, Entrance Foyer, Radon Mitigation System
Heating Forced Air
Cooling Evaporative Cooling
Flooring Carpet, Concrete, Vinyl
Fireplaces Number 1
Fireplaces Type Basement
Fireplace Y
Appliance Dishwasher, Disposal, Dryer, Gas Water Heater, Microwave, Range, Refrigerator, Washer
Exterior
Exterior Feature Rain Gutters
Garage 220 Volts, Concrete
Garage Spaces 2.0
Fence Fenced Pasture
Roof Type Composition
Total Parking Spaces 2
Garage Yes
Building
Foundation Slab
Sewer Public Sewer
Water Public
Level or Stories One
Structure Type Brick,Frame,Vinyl Siding
Schools
Elementary Schools Dalton
Middle Schools Columbia
High Schools Rangeview
School District Adams-Arapahoe 28J
Others
Senior Community No
Ownership Individual
Acceptable Financing Cash, Conventional, FHA, VA Loan
Listing Terms Cash, Conventional, FHA, VA Loan
Special Listing Condition None

6455 S. Yosemite St., Suite 500 Greenwood Village, CO 80111 USA






