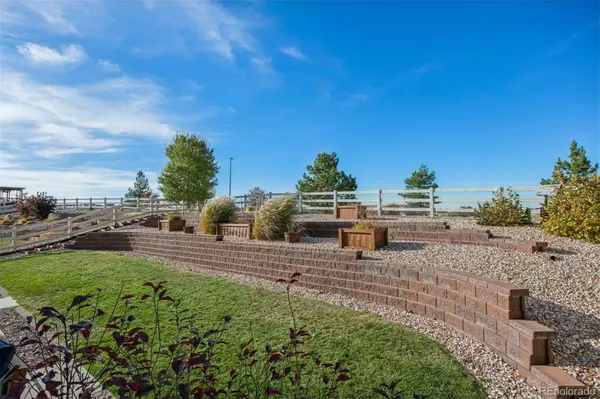
5287 Fawn Ridge WAY Castle Rock, CO 80104
4 Beds
3 Baths
3,559 SqFt
UPDATED:
11/07/2024 11:25 PM
Key Details
Property Type Single Family Home
Sub Type Single Family Residence
Listing Status Active
Purchase Type For Sale
Square Footage 3,559 sqft
Price per Sqft $189
Subdivision Crystal Valley Ranch
MLS Listing ID 6475378
Bedrooms 4
Full Baths 2
Half Baths 1
Condo Fees $85
HOA Fees $85/mo
HOA Y/N Yes
Abv Grd Liv Area 3,559
Originating Board recolorado
Year Built 2008
Annual Tax Amount $3,483
Tax Year 2023
Lot Size 9,147 Sqft
Acres 0.21
Property Description
a versatile layout complete with a first-floor office that is spacious enough for two to work at the same time, or to be converted to a 5th bedroom on the main level. A few steps further a you will walk into what truly is the heart of the home ... A well-integrated layout that promotes easy, uninterrupted flow between spaces, perfect for gatherings or cozy nights in. Upstairs, a sprawling loft awaits, providing endless possibilities for a media room, play area, or additional living space. The luxurious primary suite offers a peaceful escape with its vaulted ceilings and en suite 5 piece bathroom. Each of the additional bedrooms on the upper level is generously sized, ensuring comfort and privacy for all. Completing this remarkable home is a 3-car garage, and a 1000 sq ft basement that is ready for your buyers finishing touches! With scenic views, nearby parks, and top-rated schools, this home in Crystal Valley Ranch is truly a gem. Don't miss the chance to make it yours—schedule a showing today!
Location
State CO
County Douglas
Rooms
Basement Unfinished
Interior
Interior Features Ceiling Fan(s), Eat-in Kitchen, Entrance Foyer, Five Piece Bath, Pantry, Quartz Counters, Smoke Free, Vaulted Ceiling(s), Walk-In Closet(s)
Heating Forced Air
Cooling Central Air
Flooring Carpet, Laminate
Fireplaces Number 1
Fireplaces Type Dining Room
Fireplace Y
Appliance Dishwasher, Disposal, Dryer, Microwave, Oven, Range, Refrigerator, Sump Pump, Washer
Exterior
Exterior Feature Dog Run, Fire Pit, Private Yard
Garage Spaces 3.0
Fence Full
Roof Type Composition
Total Parking Spaces 3
Garage Yes
Building
Lot Description Irrigated, Landscaped, Level, Sprinklers In Front, Sprinklers In Rear
Foundation Slab
Sewer Public Sewer
Level or Stories Two
Structure Type Frame
Schools
Elementary Schools South Ridge
Middle Schools Mesa
High Schools Douglas County
School District Douglas Re-1
Others
Senior Community No
Ownership Individual
Acceptable Financing Cash, Conventional, FHA, USDA Loan, VA Loan
Listing Terms Cash, Conventional, FHA, USDA Loan, VA Loan
Special Listing Condition None

6455 S. Yosemite St., Suite 500 Greenwood Village, CO 80111 USA






