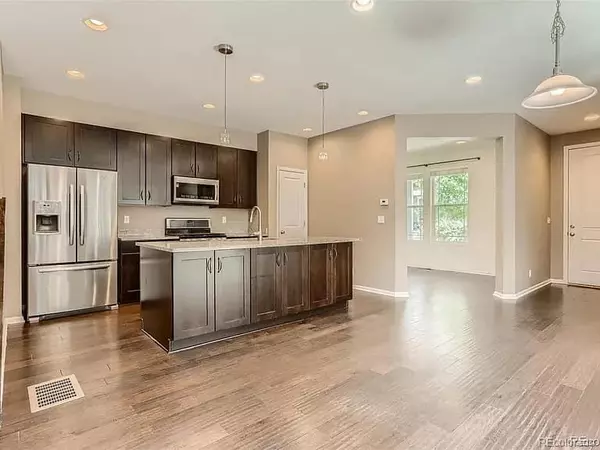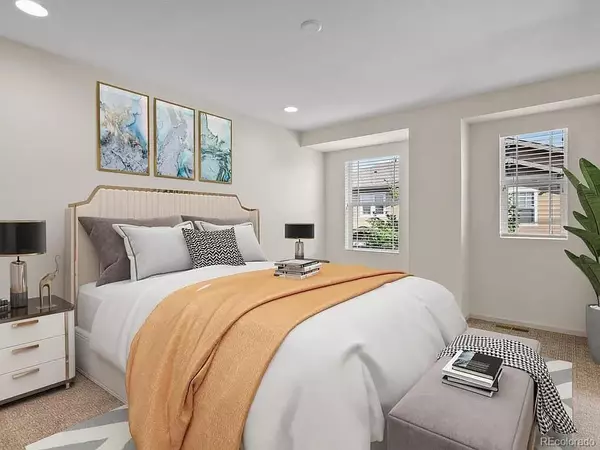REQUEST A TOUR If you would like to see this home without being there in person, select the "Virtual Tour" option and your agent will contact you to discuss available opportunities.
In-PersonVirtual Tour
$ 2,999
Active
10879 E 28th PL Denver, CO 80238
4 Beds
3 Baths
1,639 SqFt
UPDATED:
01/10/2025 12:03 AM
Key Details
Property Type Townhouse
Sub Type Townhouse
Listing Status Active
Purchase Type For Rent
Square Footage 1,639 sqft
Subdivision Stapleton Filing 35
MLS Listing ID 2591393
Bedrooms 4
Full Baths 2
Half Baths 1
HOA Y/N No
Abv Grd Liv Area 1,639
Originating Board recolorado
Year Built 2012
Property Description
Discover this stylish, well-maintained, and spacious townhome with a functional floor plan that feels like a single-family home! Located in a prime Denver location, this property is just minutes from shopping plazas, restaurants, and entertainment in the sought-after Northfield/Stapleton area.
Key Features:
- 3 Bedrooms + Main Floor Office: Perfect for work-from-home setups or use as an additional sleeping area.
- 2-Car Attached Garage: Convenient and secure parking with direct home access.
- Open-Concept Living Area: A fresh and modern design ideal for entertaining or relaxing.
- Huge Unfinished Basement: Offers abundant storage space or flexible use for your needs.
Enjoy the convenience of a centralized location, close to everything Denver has to offer, while living in a home designed for comfort and functionality. Contact us to find out about 3-month special promotion on a lease.
12-month lease minimum.
First month's rent + deposit due at signing. No smoking allowed. Pets permitted up to 30lb with additional fee (must be potty trained!).
HOA is included in the rent which includes trash removal, street snow removal, and water. Tenants are responsible for gas, and electricity.
We require a credit score of 680 minimum.
Must pass a background check.
Must have a monthly income at least 2x of the rent amount.
Key Features:
- 3 Bedrooms + Main Floor Office: Perfect for work-from-home setups or use as an additional sleeping area.
- 2-Car Attached Garage: Convenient and secure parking with direct home access.
- Open-Concept Living Area: A fresh and modern design ideal for entertaining or relaxing.
- Huge Unfinished Basement: Offers abundant storage space or flexible use for your needs.
Enjoy the convenience of a centralized location, close to everything Denver has to offer, while living in a home designed for comfort and functionality. Contact us to find out about 3-month special promotion on a lease.
12-month lease minimum.
First month's rent + deposit due at signing. No smoking allowed. Pets permitted up to 30lb with additional fee (must be potty trained!).
HOA is included in the rent which includes trash removal, street snow removal, and water. Tenants are responsible for gas, and electricity.
We require a credit score of 680 minimum.
Must pass a background check.
Must have a monthly income at least 2x of the rent amount.
Location
State CO
County Denver
Rooms
Basement Full
Main Level Bedrooms 1
Interior
Heating Forced Air
Cooling Central Air
Flooring Wood
Fireplace N
Appliance Dishwasher, Dryer, Range, Washer
Exterior
Garage Spaces 2.0
Total Parking Spaces 2
Garage Yes
Building
Level or Stories Two
Schools
Elementary Schools Westerly Creek
Middle Schools Denver Discovery
High Schools Northfield
School District Denver 1
Others
Senior Community No
Pets Allowed Cats OK, Dogs OK

© 2025 METROLIST, INC., DBA RECOLORADO® – All Rights Reserved
6455 S. Yosemite St., Suite 500 Greenwood Village, CO 80111 USA
6455 S. Yosemite St., Suite 500 Greenwood Village, CO 80111 USA
Listed by Own-Sweethome Realty LLC • realtor@own-sweethome.com





