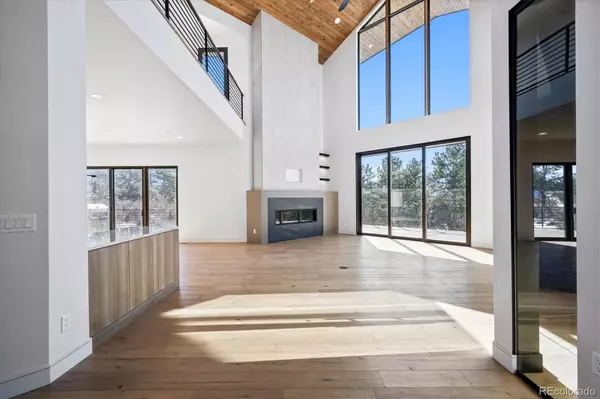
7916 Forest Keep CIR Parker, CO 80134
4 Beds
5 Baths
6,241 SqFt
OPEN HOUSE
Sat Nov 23, 11:00am - 3:00pm
UPDATED:
11/20/2024 05:54 AM
Key Details
Property Type Single Family Home
Sub Type Single Family Residence
Listing Status Active
Purchase Type For Sale
Square Footage 6,241 sqft
Price per Sqft $536
Subdivision Colorado Golf Club
MLS Listing ID 3006728
Style Contemporary
Bedrooms 4
Full Baths 1
Half Baths 1
Three Quarter Bath 3
Condo Fees $422
HOA Fees $422/ann
HOA Y/N Yes
Abv Grd Liv Area 4,881
Originating Board recolorado
Year Built 2023
Annual Tax Amount $4,780
Tax Year 2023
Lot Size 2.180 Acres
Acres 2.18
Property Description
This exquisite residence offers 4 spacious bedrooms, a dedicated study, and 5 elegantly designed bathrooms, providing the perfect blend of comfort and sophistication. The home’s walkout basement adds an expansive space for entertaining, relaxation, or creating your dream recreational area.
Perched in an ideal location, this home captures stunning views of Devil’s Head and the Colorado front range, immersing you in Colorado’s natural beauty. Large windows and outdoor living spaces allow you to take in the scenery year-round, making every day feel like a retreat.
Thoughtfully crafted by Galiant Custom Homes, this property is designed to blend functionality with timeless style. Whether you’re enjoying the open-concept living areas or relaxing on the deck surrounded by unparalleled views, this home is built to impress.
Nestled within the exclusive Colorado Golf Club, this home provides access to an extraordinary lifestyle. Explore miles of scenic trails ideal for walking, biking, or hiking, and immerse yourself in the beauty of this gated community. Golf enthusiasts will revel in the renowned Coore-Crenshaw Championship Course, celebrated for its world-class design, along with the Circle 2 Par-3 course, a delightful and picturesque experience among the trees.
Discover the lifestyle you’ve been dreaming of at 7916 Forest Keep Circle—a true sanctuary with a view!
Location
State CO
County Douglas
Zoning PDNU
Rooms
Basement Finished, Walk-Out Access
Main Level Bedrooms 1
Interior
Interior Features Built-in Features, Ceiling Fan(s), Eat-in Kitchen, Entrance Foyer, Five Piece Bath, High Ceilings, Kitchen Island, Open Floorplan, Pantry, Primary Suite, Vaulted Ceiling(s), Walk-In Closet(s)
Heating Forced Air, Natural Gas, Radiant
Cooling Central Air
Flooring Carpet, Tile, Wood
Fireplaces Number 2
Fireplaces Type Family Room, Gas, Great Room
Fireplace Y
Appliance Dishwasher, Disposal, Microwave, Oven, Range, Range Hood, Refrigerator, Wine Cooler
Laundry In Unit
Exterior
Garage Concrete, Finished, Insulated Garage, Lighted, Oversized, Storage
Garage Spaces 4.0
View City, Mountain(s)
Roof Type Concrete
Total Parking Spaces 4
Garage Yes
Building
Lot Description Landscaped, Sloped
Foundation Concrete Perimeter
Sewer Public Sewer
Water Public
Level or Stories Two
Structure Type Frame,Stone,Wood Siding
Schools
Elementary Schools Northeast
Middle Schools Sagewood
High Schools Ponderosa
School District Douglas Re-1
Others
Senior Community No
Ownership Builder
Acceptable Financing Cash, Conventional, Jumbo
Listing Terms Cash, Conventional, Jumbo
Special Listing Condition Short Sale

6455 S. Yosemite St., Suite 500 Greenwood Village, CO 80111 USA






