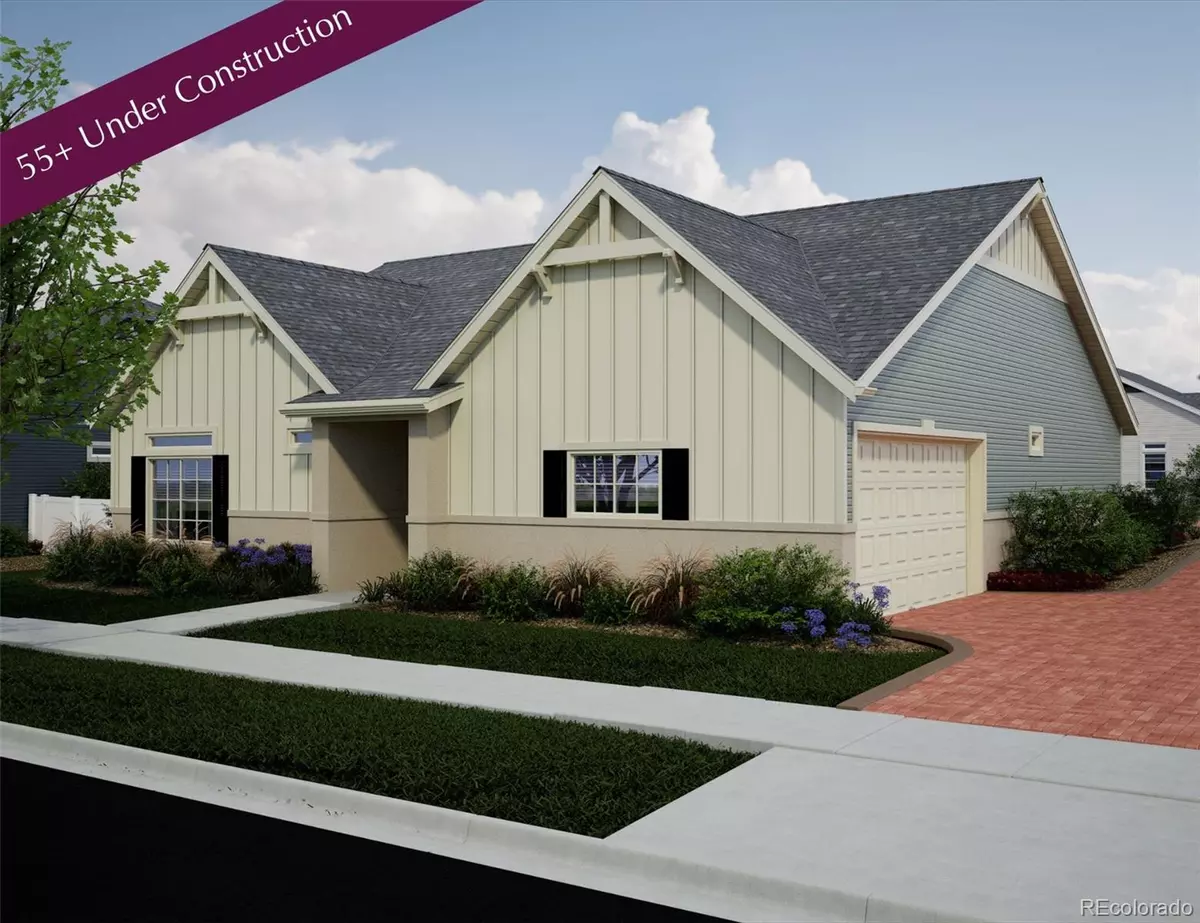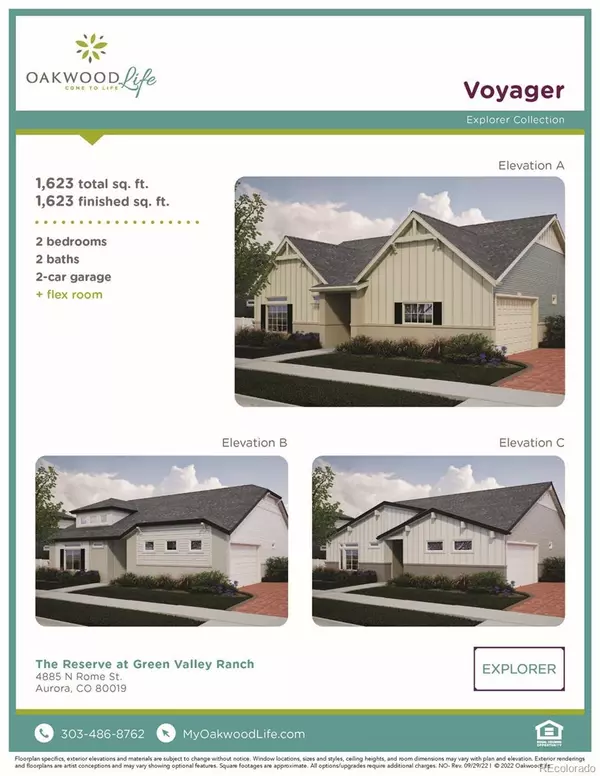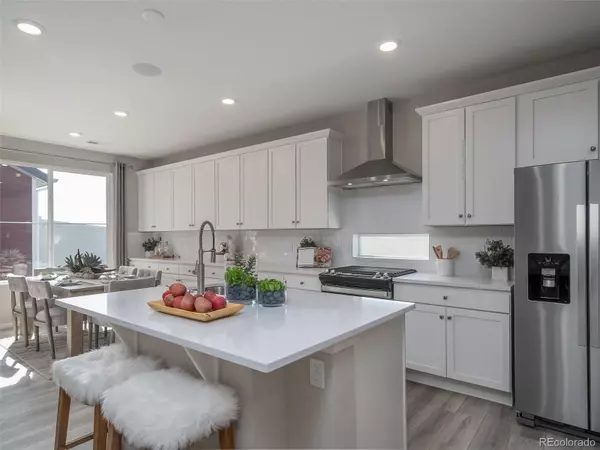5176 N Quemoy CT Aurora, CO 80019
2 Beds
2 Baths
1,623 SqFt
UPDATED:
01/15/2025 11:51 PM
Key Details
Property Type Single Family Home
Sub Type Single Family Residence
Listing Status Active
Purchase Type For Sale
Square Footage 1,623 sqft
Price per Sqft $305
Subdivision Green Valley Ranch East
MLS Listing ID 1750679
Style Traditional
Bedrooms 2
Full Baths 2
Condo Fees $245
HOA Fees $245/mo
HOA Y/N Yes
Abv Grd Liv Area 1,623
Originating Board recolorado
Year Built 2024
Annual Tax Amount $7,498
Tax Year 2024
Lot Size 4,791 Sqft
Acres 0.11
Property Description
Welcome to the Voyager! With 1623 sq.ft., 2 Bedrooms, 2 Bathrooms and a Flex Room that can be used as a home
office or exercise room. 2-car garage with extra depth for storage. The interior is light and bright with oversized
windows and 9' ceilings. Enjoy designer LVP flooring, Shaw carpeting, Samsung stainless steel appliances, Delta
Faucets and Sherwin-Williams paint throughout. The kitchen is complete with counter seating, designer countertops
and pantry. The spacious primary suite boasts a large walk-in closet, double sink vanity with extra countertop storage
and a spa shower with a tile surround and a bench seat. The covered backyard patio is perfect for your outdoor
entertaining. * Interior photos are of model home.
Location
State CO
County Adams
Rooms
Main Level Bedrooms 2
Interior
Interior Features Eat-in Kitchen, Entrance Foyer, Granite Counters, Kitchen Island, No Stairs, Open Floorplan, Pantry, Primary Suite, Smoke Free, Walk-In Closet(s), Wired for Data
Heating Forced Air, Natural Gas
Cooling Central Air
Flooring Carpet, Tile, Vinyl
Fireplaces Number 1
Fireplaces Type Gas, Great Room
Fireplace Y
Appliance Dishwasher, Disposal, Double Oven, Gas Water Heater, Microwave, Oven, Range Hood, Self Cleaning Oven
Laundry In Unit
Exterior
Exterior Feature Lighting, Private Yard, Rain Gutters, Smart Irrigation
Garage Spaces 2.0
Fence Full
Utilities Available Cable Available, Electricity Available, Electricity Connected, Internet Access (Wired), Natural Gas Available, Natural Gas Connected
Roof Type Architecural Shingle
Total Parking Spaces 2
Garage Yes
Building
Lot Description Irrigated, Landscaped, Master Planned
Foundation Concrete Perimeter, Slab
Sewer Public Sewer
Water Public
Level or Stories One
Structure Type Cement Siding,Frame,Stone
Schools
Elementary Schools Aurora Highlands
Middle Schools Aurora Highlands
High Schools Vista Peak
School District Adams-Arapahoe 28J
Others
Senior Community Yes
Ownership Builder
Acceptable Financing Cash, Conventional, FHA, VA Loan
Listing Terms Cash, Conventional, FHA, VA Loan
Special Listing Condition None

6455 S. Yosemite St., Suite 500 Greenwood Village, CO 80111 USA





