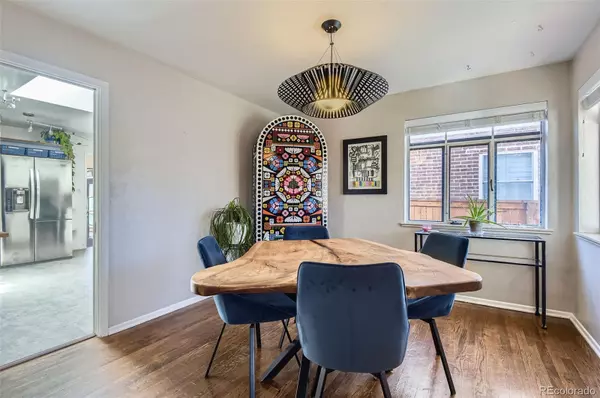1284 S Elizabeth ST Denver, CO 80210
4 Beds
3 Baths
2,822 SqFt
UPDATED:
01/17/2025 03:02 PM
Key Details
Property Type Single Family Home
Sub Type Single Family Residence
Listing Status Coming Soon
Purchase Type For Sale
Square Footage 2,822 sqft
Price per Sqft $345
Subdivision Electric Heights
MLS Listing ID 2213438
Bedrooms 4
Full Baths 2
Half Baths 1
HOA Y/N No
Abv Grd Liv Area 1,411
Originating Board recolorado
Year Built 1960
Annual Tax Amount $4,507
Tax Year 2023
Lot Size 6,098 Sqft
Acres 0.14
Property Description
Nestled in the heart of the highly sought-after Cory Merrill neighborhood, this meticulously maintained home combines style, comfort, and convenience in one of Denver's premier locations. With its tree-lined streets and access to award-winning schools, this property offers an unparalleled living experience.
Boasting 4 bedrooms, 3 bathrooms, and a spacious finished basement, this home provides plenty of room to live, work, and entertain. The basement even features a storage room with the potential to be converted into a fifth bedroom.
Golf enthusiasts will love the private putting green, while the unique breezeway connecting the 2-car garage to the home serves as a versatile space—perfect as a mudroom, office, or sunroom. Designed for entertaining, the breezeway also includes a garage door window and bar-top seating, blending indoor-outdoor living effortlessly.
The home's new roof (2025) ensures peace of mind, while its proximity to some of Denver's best amenities truly sets it apart. Located just minutes from Wash Park, Bonnie Brae Park, Cherry Creek shopping district, historic Gaylord Street, and Cherry Creek North, you'll have the best of urban living at your doorstep. Plus, with easy access to major highways, trips downtown or to the mountains are a breeze.
This is a rare opportunity to own a home in Cory Merrill priced under $1 million—offering exceptional value in one of Denver's most desirable neighborhoods.
Don't miss out—schedule your showing today and experience all that makes Denver living so special!
Location
State CO
County Denver
Zoning E-SU-DX
Rooms
Basement Finished, Full
Main Level Bedrooms 3
Interior
Interior Features Built-in Features, Butcher Counters, High Speed Internet, No Stairs, Open Floorplan, Smoke Free, Solid Surface Counters
Heating Forced Air
Cooling Evaporative Cooling
Flooring Tile, Wood
Fireplace N
Appliance Cooktop, Dishwasher, Dryer, Gas Water Heater, Oven, Range, Refrigerator, Sump Pump, Washer
Laundry In Unit
Exterior
Exterior Feature Garden, Lighting, Private Yard
Parking Features Concrete, Exterior Access Door, Lighted
Garage Spaces 2.0
Fence Full
Utilities Available Electricity Connected, Natural Gas Connected
Roof Type Composition
Total Parking Spaces 2
Garage Yes
Building
Lot Description Landscaped, Level, Sprinklers In Front, Sprinklers In Rear
Foundation Slab
Sewer Public Sewer
Water Public
Level or Stories One
Structure Type Brick
Schools
Elementary Schools Cory
Middle Schools Merrill
High Schools South
School District Denver 1
Others
Senior Community No
Ownership Individual
Acceptable Financing 1031 Exchange, Cash, Conventional, FHA, Jumbo, Other, VA Loan
Listing Terms 1031 Exchange, Cash, Conventional, FHA, Jumbo, Other, VA Loan
Special Listing Condition None

6455 S. Yosemite St., Suite 500 Greenwood Village, CO 80111 USA





