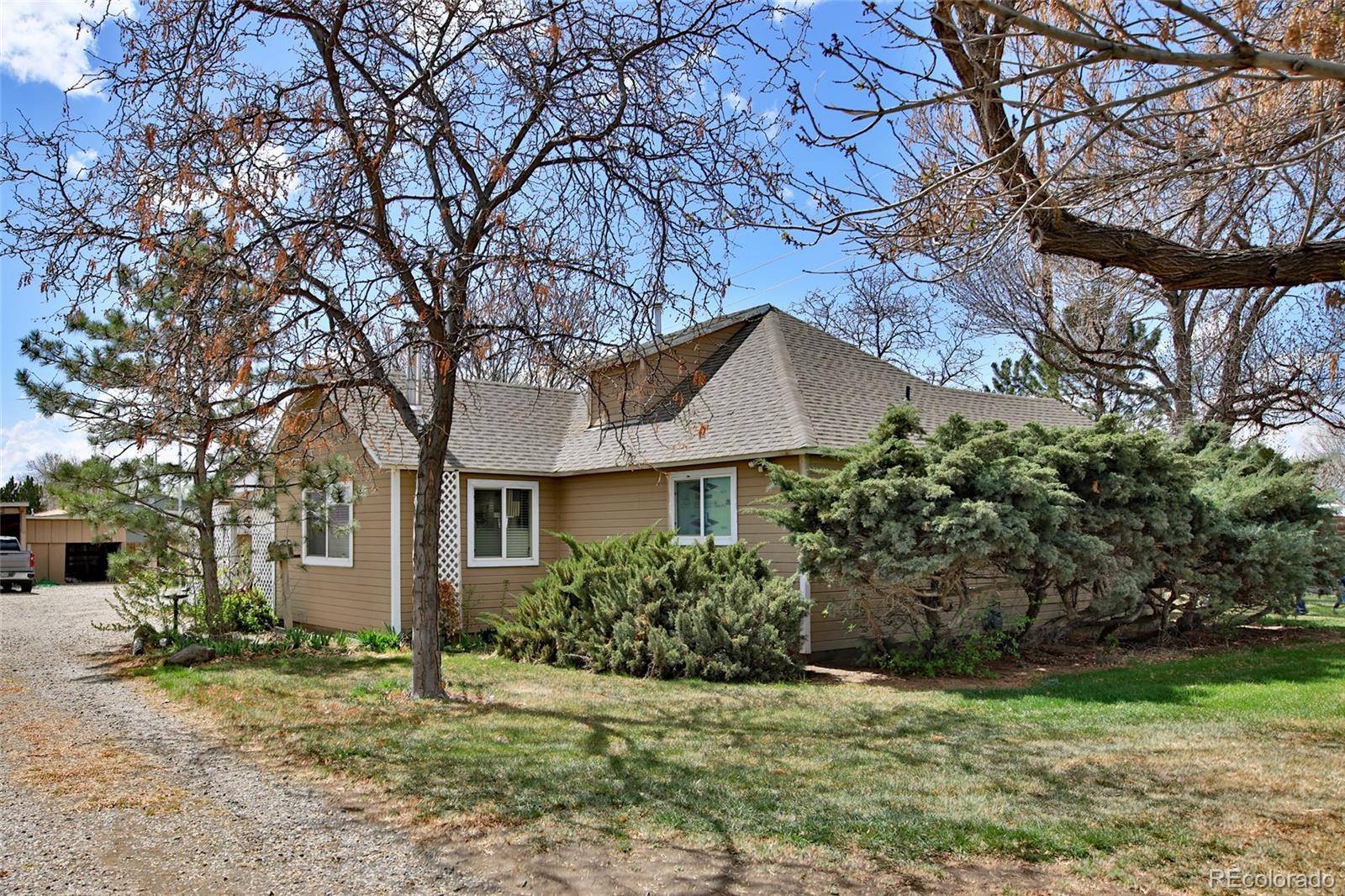3001 D 1/2 RD Grand Junction, CO 81504
2 Beds
2 Baths
1,419 SqFt
UPDATED:
Key Details
Property Type Single Family Home
Sub Type Single Family Residence
Listing Status Active
Purchase Type For Sale
Square Footage 1,419 sqft
Price per Sqft $299
MLS Listing ID 8174470
Bedrooms 2
Three Quarter Bath 2
HOA Y/N No
Abv Grd Liv Area 1,419
Originating Board recolorado
Year Built 1900
Annual Tax Amount $1,135
Tax Year 2024
Lot Size 0.780 Acres
Acres 0.78
Property Sub-Type Single Family Residence
Property Description
0.78-acre corner lot. The charming 2-bedroom, 2-bath residence features mature shade trees, newly planted plum and
apple trees, a spacious manicured lawn, colorful flower beds, and a well-prepared garden area ready for planting. This
property has an underground sprinkler system with 1 share of water from Grand Valley Irrigation. An added benefit is
the solar panel system that will be transferred to the new owner. The spacious gravel driveway offers a lot of space for
parking and includes a four-bay open shed—perfect for vehicles, equipment, or additional storage. You will also enjoy
the workshop that has electric, concrete floors, and work benches that are included, plus additional storage sheds are
available for all the extras. Inside this 1419 square foot home you will find a spacious living room with wood stove,
wood beams and trim, bay window, ceiling fan, and large sitting area. The adjoining kitchen includes an island with
breakfast bar and gas range, wood cabinets, walk in pantry area, built in microwave, dishwasher and refrigerator which
are all included. A glass door leads to the adjoining mudroom with washer and dryer, shelving, pet door and access to
the spacious covered porch. The large adjoining ¾ bath has plenty of storage with shelving, vanity, and walk in shower.
A bonus area between the two bedrooms can serve as a sitting area or an office. Some upgrades include a new window
evaporative cooler and hot water heater. This property is in a great location that is close to shopping, schools, parks,
town events and more. Interior photos coming soon!
Location
State CO
County Mesa
Zoning RSF-R
Rooms
Basement Crawl Space
Main Level Bedrooms 2
Interior
Interior Features Ceiling Fan(s), Eat-in Kitchen, Pantry
Heating Baseboard, Natural Gas
Cooling Evaporative Cooling
Flooring Carpet, Tile
Fireplaces Number 1
Fireplaces Type Living Room, Wood Burning, Wood Burning Stove
Fireplace Y
Appliance Dishwasher, Dryer, Gas Water Heater, Microwave, Oven, Range, Washer
Exterior
Parking Features Driveway-Gravel, Oversized, Storage
Fence Full
Utilities Available Electricity Connected, Natural Gas Connected
Roof Type Composition
Total Parking Spaces 7
Garage No
Building
Lot Description Corner Lot
Sewer Public Sewer
Water Public
Level or Stories One
Structure Type Frame
Schools
Elementary Schools Pear Park
Middle Schools Grand Mesa
High Schools Central
School District Mesa County Valley 51
Others
Senior Community No
Ownership Individual
Acceptable Financing Cash, Conventional, VA Loan
Listing Terms Cash, Conventional, VA Loan
Special Listing Condition None
Virtual Tour https://id.land/ranching/maps/6883c25cc06af32c882b2928acf29817/share/unbranded

6455 S. Yosemite St., Suite 500 Greenwood Village, CO 80111 USA





