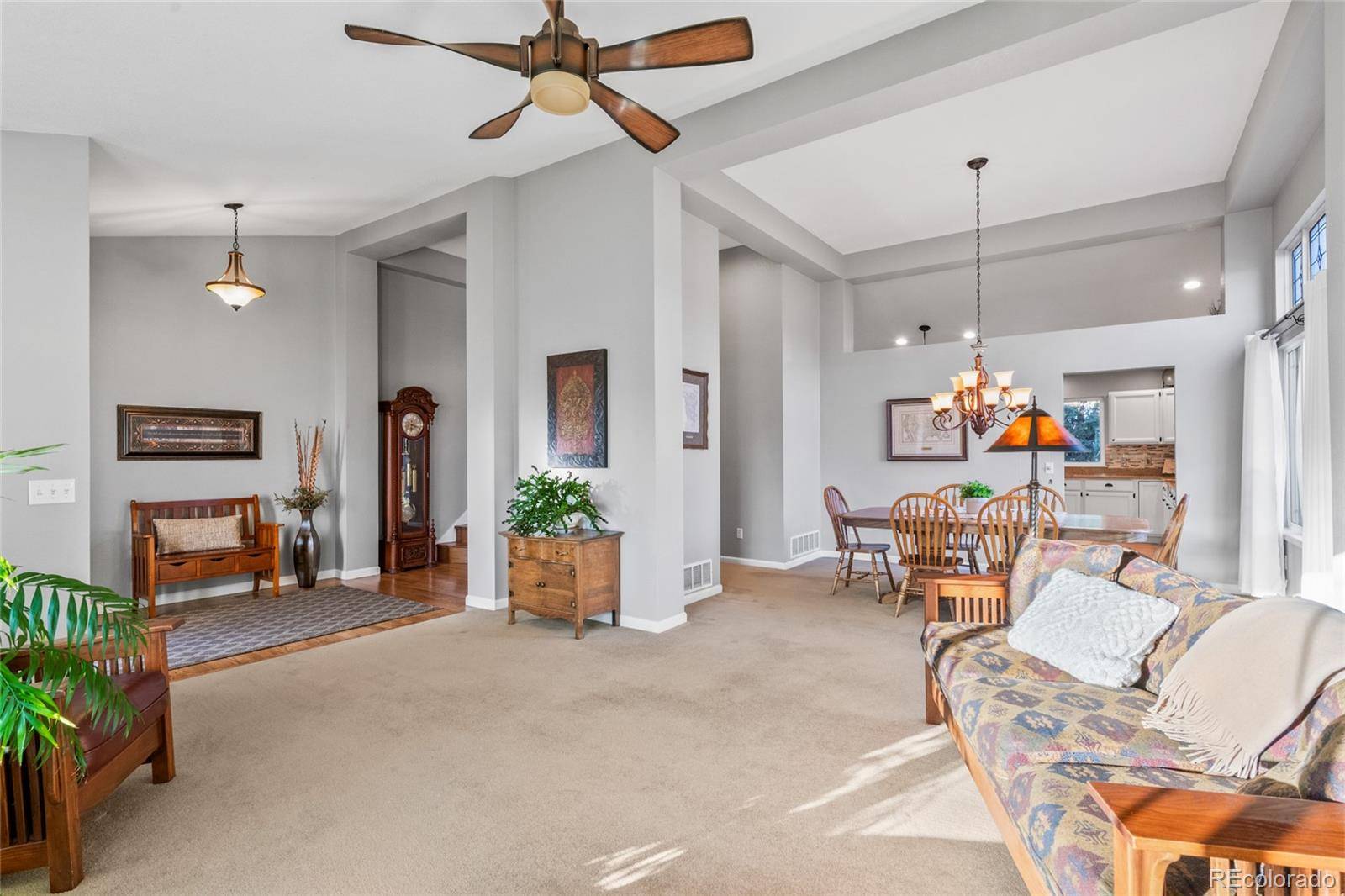4530 Ridgewood CT Castle Rock, CO 80109
4 Beds
4 Baths
2,808 SqFt
UPDATED:
Key Details
Property Type Single Family Home
Sub Type Single Family Residence
Listing Status Coming Soon
Purchase Type For Sale
Square Footage 2,808 sqft
Price per Sqft $273
Subdivision The Meadows
MLS Listing ID 7448183
Style Traditional
Bedrooms 4
Full Baths 4
Condo Fees $235
HOA Fees $235
HOA Y/N Yes
Abv Grd Liv Area 2,808
Originating Board recolorado
Year Built 1994
Annual Tax Amount $4,572
Tax Year 2024
Lot Size 9,583 Sqft
Acres 0.22
Property Sub-Type Single Family Residence
Property Description
The family room features a remodeled mantel, serving as a striking focal point—perfect for cozy winter evenings. Ideal for entertaining, the spacious living and dining rooms offer ample space for large gatherings of family and friends.
The remodeled kitchen is a chef's dream, showcasing a double oven, a four-burner gas cooktop, and a seamless layout that enhances both functionality and style.
Upstairs, the expansive primary suite includes a renovated en-suite bath and a generous walk-in closet. Two additional bedrooms on this level share a full bath, providing comfort and convenience.
Windows in this gem have been replaced and HVAC was replaced 5 years ago.
The fourth bedroom is also served by a full bath and the basement has an additional bedroom and tons of storage.
Step outside to a private backyard oasis, which backs to open space and lush trees, offering both tranquility and privacy.
This exceptional home is a must-see—don't miss your chance to own in this prime location!
Location
State CO
County Douglas
Rooms
Basement Unfinished
Interior
Interior Features Breakfast Nook, Built-in Features, Ceiling Fan(s), Entrance Foyer, Five Piece Bath, Granite Counters, High Ceilings, Open Floorplan, Pantry
Heating Forced Air
Cooling Central Air
Flooring Carpet, Wood
Fireplaces Number 1
Fireplaces Type Family Room, Gas, Gas Log
Fireplace Y
Appliance Cooktop, Dishwasher, Disposal, Double Oven, Microwave, Range Hood, Self Cleaning Oven, Washer
Exterior
Exterior Feature Private Yard
Garage Spaces 3.0
Roof Type Composition
Total Parking Spaces 3
Garage Yes
Building
Lot Description Corner Lot, Cul-De-Sac
Sewer Public Sewer
Water Public
Level or Stories Tri-Level
Structure Type Frame,Wood Siding
Schools
Elementary Schools Meadow View
Middle Schools Castle Rock
High Schools Castle View
School District Douglas Re-1
Others
Senior Community No
Ownership Individual
Acceptable Financing Cash, Conventional, FHA, VA Loan
Listing Terms Cash, Conventional, FHA, VA Loan
Special Listing Condition None
Virtual Tour https://tours.oatisgreenphotography.com/4530ridgewoodctcastlerockco80109

6455 S. Yosemite St., Suite 500 Greenwood Village, CO 80111 USA





