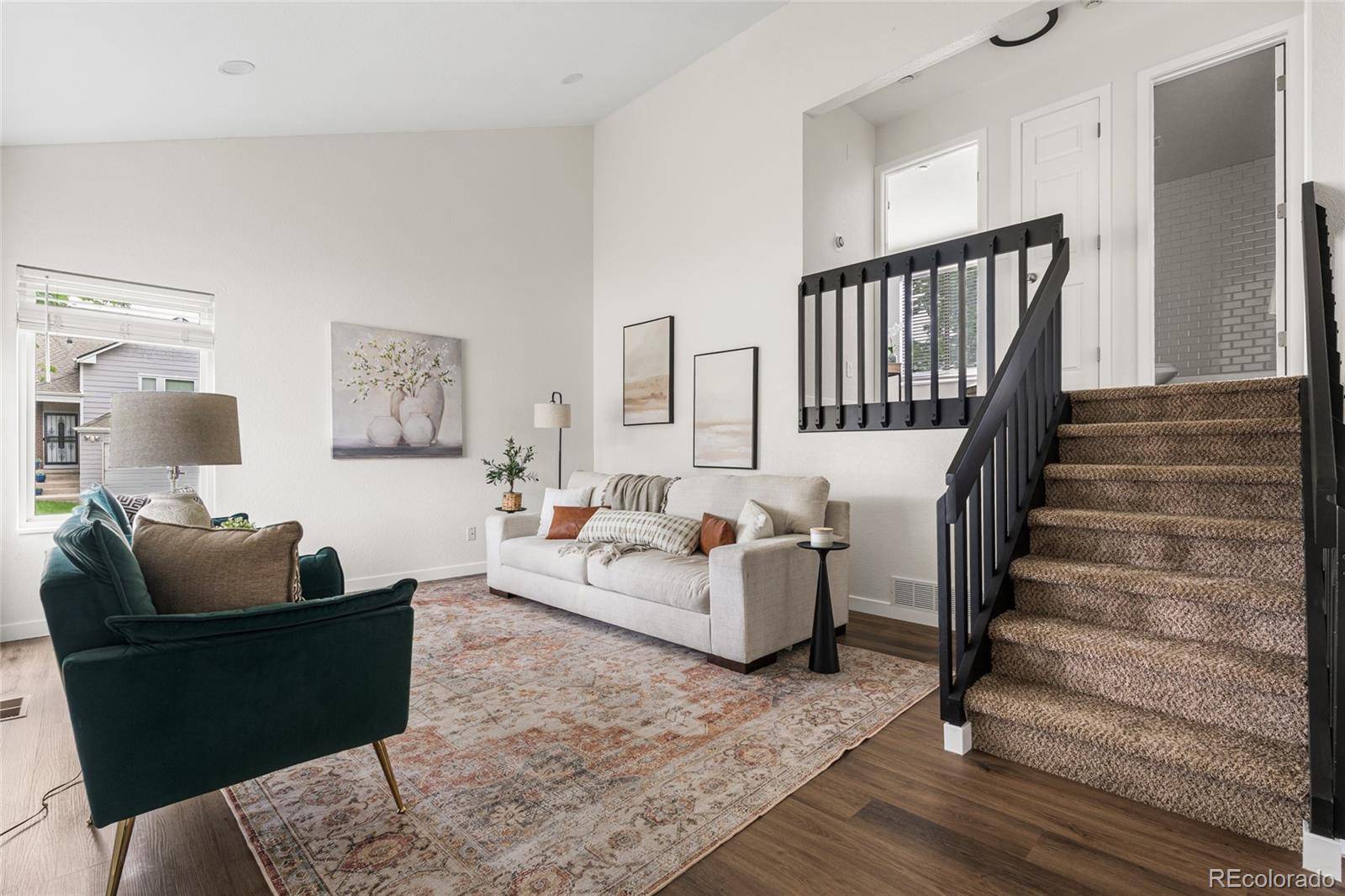5991 W 68th AVE Arvada, CO 80003
3 Beds
2 Baths
6,534 SqFt
OPEN HOUSE
Sat May 31, 1:00pm - 4:00pm
Sun Jun 01, 1:00pm - 4:00pm
Fri May 30, 10:00am - 4:00pm
UPDATED:
Key Details
Property Type Single Family Home
Sub Type Single Family Residence
Listing Status Active
Purchase Type For Sale
Square Footage 6,534 sqft
Price per Sqft $81
Subdivision Lamar Heights
MLS Listing ID 9574093
Bedrooms 3
Full Baths 2
HOA Y/N No
Abv Grd Liv Area 1,328
Year Built 1987
Annual Tax Amount $2,914
Tax Year 2024
Lot Size 6,534 Sqft
Acres 0.15
Property Sub-Type Single Family Residence
Source recolorado
Property Description
Welcome to your all-around perfect family home! Ideally situated on a sunny corner lot in desirable Arvada, this fully renovated tri-level gem offers a seamless blend of comfort, style, and functionality.
Boasting 3 bedrooms and 2 full baths across 1,328 sq ft, this home has been thoughtfully updated from top to bottom. Enjoy brand-new cabinets, granite countertops, modern lighting fixtures, recessed lighting, fresh paint, new flooring, stylish vanities, tiled showers, a new garage door, and much more. Every inch shines with pride of ownership and attention to detail.
The main level features an open-concept kitchen and family room with vaulted ceilings and abundant natural light. Upstairs, you'll find two spacious bedrooms and a full bath, while the lower level hosts a versatile third bedroom and a cozy second living area complete with a fireplace—ideal for movie nights, a reading nook, or a dedicated playroom.
From the walk-out lower level, step into your expansive backyard—perfect for entertaining, gardening, or giving your pups room to roam. Additional perks include a 2-car garage, central A/C, washer and dryer, a Tesla charger, and leased solar panels for just $80/month—offsetting nearly all energy costs.
All this, just a short stroll to multiple parks, trails, and all the charm that Arvada has to offer. Don't miss this move-in ready masterpiece—homes like this don't come around often!
Location
State CO
County Jefferson
Rooms
Basement Crawl Space
Interior
Heating Forced Air, Natural Gas, Wood
Cooling Central Air
Flooring Carpet, Laminate
Fireplaces Number 1
Fireplaces Type Family Room, Wood Burning, Wood Burning Stove
Fireplace Y
Appliance Dishwasher, Disposal, Dryer, Microwave, Oven, Refrigerator, Washer
Laundry In Unit
Exterior
Parking Features Concrete, Exterior Access Door
Garage Spaces 2.0
Fence Full
Utilities Available Cable Available, Electricity Connected, Internet Access (Wired)
Roof Type Shingle
Total Parking Spaces 2
Garage Yes
Building
Lot Description Corner Lot, Level
Sewer Public Sewer
Water Public
Level or Stories Multi/Split
Structure Type Frame,Vinyl Siding
Schools
Elementary Schools Swanson
Middle Schools North Arvada
High Schools Arvada
School District Jefferson County R-1
Others
Senior Community No
Ownership Individual
Acceptable Financing Cash, Conventional, FHA, VA Loan
Listing Terms Cash, Conventional, FHA, VA Loan
Special Listing Condition None

6455 S. Yosemite St., Suite 500 Greenwood Village, CO 80111 USA





