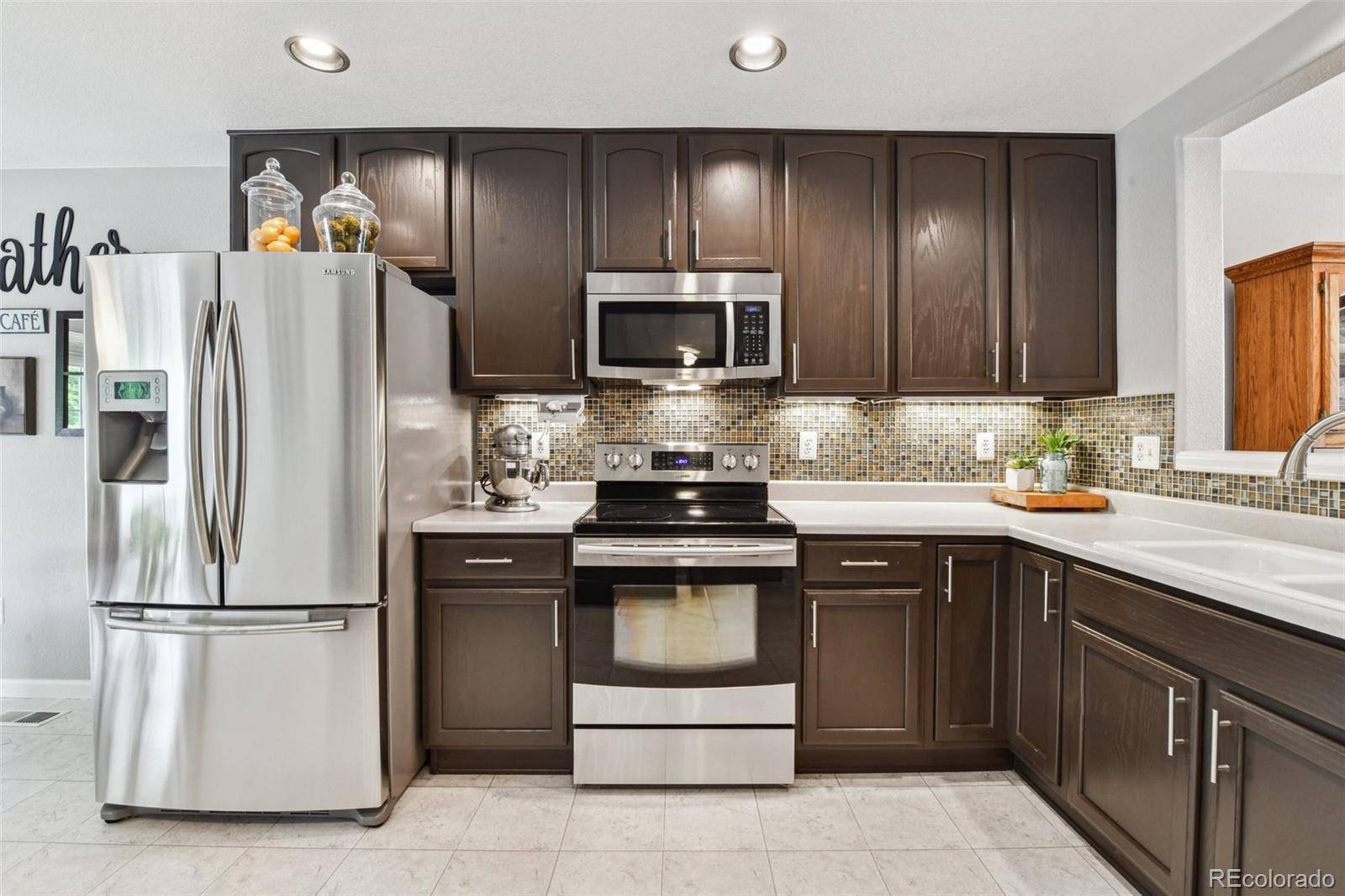5656 S Sicily CT Aurora, CO 80015
3 Beds
2 Baths
2,314 SqFt
UPDATED:
Key Details
Property Type Single Family Home
Sub Type Single Family Residence
Listing Status Coming Soon
Purchase Type For Sale
Square Footage 2,314 sqft
Price per Sqft $237
Subdivision Saddle Rock Ridge
MLS Listing ID 3043898
Bedrooms 3
Full Baths 2
Condo Fees $402
HOA Fees $402/mo
HOA Y/N Yes
Abv Grd Liv Area 1,539
Year Built 1999
Annual Tax Amount $3,915
Tax Year 2024
Lot Size 6,708 Sqft
Acres 0.15
Property Sub-Type Single Family Residence
Source recolorado
Property Description
Welcome to this beautifully maintained ranch-style home in Saddle Rock Ridge! This charming home features 3 bedrooms, 2 bathrooms, and is located on a quiet cul-de-sac. Step inside to an inviting and open living room featuring a hardwood floor entry, vaulted ceilings, and direct access to the back patio—perfect for relaxing or entertaining. The spacious kitchen features newer stainless steel appliances, abundant cabinet space, and a bright, connected dining area framed by bay windows that fill the room with natural light. The primary suite is a true retreat with its vaulted ceiling, large windows overlooking the lush backyard, and a private en-suite bathroom with walk-in closet. Two additional bedrooms and a full secondary bathroom are located down the hall, offering comfort and privacy for family or guests. Downstairs, the unfinished basement provides a blank canvas for future expansion or extra storage. Enjoy the fully fenced backyard with mature landscaping—ideal for pets, play, or gardening. Additional features include a 2-car attached garage and access to the neighborhood community park and pool. Located within the highly rated Cherry Creek School District, Saddle Rock Ridge is a well-kept, friendly community known for its scenic beauty and close-knit feel. Conveniently close to E-470 for an easy commute, and just 5 minutes from Southlands Shopping Plaza for dining, entertainment, and shopping. Plus, Denver International Airport is less than 30 minutes away—great for frequent travelers! Don't miss your chance to own a beautiful home in one of Aurora's most desirable neighborhoods!
Location
State CO
County Arapahoe
Rooms
Basement Interior Entry, Unfinished
Main Level Bedrooms 3
Interior
Interior Features Ceiling Fan(s), Laminate Counters, Open Floorplan, Pantry, Vaulted Ceiling(s), Walk-In Closet(s)
Heating Forced Air
Cooling Central Air
Flooring Carpet, Laminate, Tile, Wood
Fireplace Y
Appliance Dishwasher, Disposal, Dryer, Gas Water Heater, Microwave, Oven, Range, Refrigerator, Washer
Laundry In Unit, Laundry Closet
Exterior
Exterior Feature Private Yard, Rain Gutters
Parking Features Concrete
Garage Spaces 2.0
Fence Full
Utilities Available Electricity Available, Electricity Connected, Natural Gas Available, Natural Gas Connected, Phone Available
Roof Type Composition
Total Parking Spaces 4
Garage Yes
Building
Lot Description Landscaped, Level
Sewer Public Sewer
Water Public
Level or Stories One
Structure Type Frame,Vinyl Siding
Schools
Elementary Schools Antelope Ridge
Middle Schools Thunder Ridge
High Schools Cherokee Trail
School District Cherry Creek 5
Others
Senior Community No
Ownership Individual
Acceptable Financing Cash, Conventional, FHA, VA Loan
Listing Terms Cash, Conventional, FHA, VA Loan
Special Listing Condition None
Pets Allowed Cats OK, Dogs OK
Virtual Tour https://www.zillow.com/view-imx/186311bc-00cf-4f4c-a622-631df031c7bc?setAttribution=mls&wl=true&initialViewType=pano

6455 S. Yosemite St., Suite 500 Greenwood Village, CO 80111 USA





