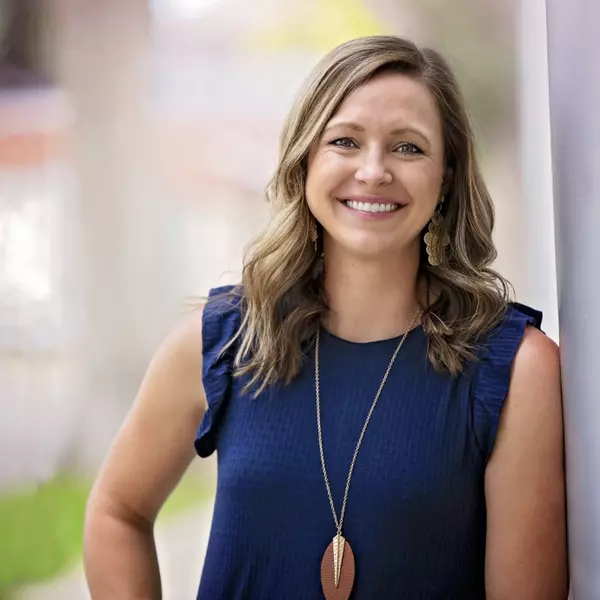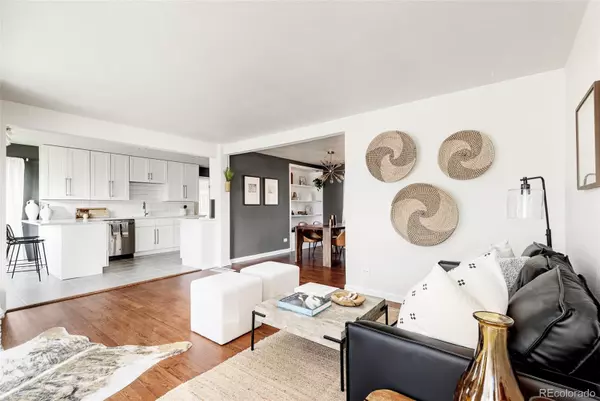$752,500
$750,000
0.3%For more information regarding the value of a property, please contact us for a free consultation.
7355 E 22nd AVE Denver, CO 80207
5 Beds
2 Baths
2,300 SqFt
Key Details
Sold Price $752,500
Property Type Single Family Home
Sub Type Single Family Residence
Listing Status Sold
Purchase Type For Sale
Square Footage 2,300 sqft
Price per Sqft $327
Subdivision Carlson Mcclelland Heights // N Park Hill
MLS Listing ID 5926552
Sold Date 11/10/22
Bedrooms 5
Full Baths 2
HOA Y/N No
Abv Grd Liv Area 1,405
Originating Board recolorado
Year Built 1950
Annual Tax Amount $2,916
Tax Year 2021
Acres 0.15
Property Description
Escape to stylish bliss in this luminous residence showcasing a serene color palette. Surrounded by a well-maintained front yard w/ xeriscaping, brick exteriors invite entry into an easily flowing layout flanked by original hardwood flooring. Warmth emanates from a brick wood burning fireplace in a spacious living area as natural light streams in through vast windows w/ chic black trim. Delight in hosting soirees in a dining room boasting built-in shelving and a contemporary light fixture. An updated kitchen beams w/ quartz countertops and all-white cabinetry. Nearby, a large mudroom w/ decorative flooring offers ample storage. Five bright bedrooms offer spacious versatility. Flexible living space is found in a finished basement w/ a rec room. Enjoy leisurely relaxation outdoors on a breezeway patio in a large yard enclosed by custom horizontal fencing. Additional upgrades include a radon mitigation system, newly installed flood lights, cameras, Ring doorbell, central air, new carpet, new interior paint, sprinkler system, and so much more!
Location
State CO
County Denver
Zoning E-SU-DX
Rooms
Basement Finished, Interior Entry, Partial
Main Level Bedrooms 3
Interior
Interior Features Built-in Features, Ceiling Fan(s), Eat-in Kitchen, Open Floorplan, Quartz Counters, Radon Mitigation System, Smart Thermostat, Smoke Free
Heating Forced Air, Natural Gas
Cooling Central Air
Flooring Carpet, Tile, Wood
Fireplaces Number 1
Fireplaces Type Living Room, Wood Burning
Fireplace Y
Appliance Dishwasher, Disposal, Dryer, Oven, Range, Range Hood, Refrigerator, Washer
Exterior
Exterior Feature Lighting, Private Yard, Rain Gutters
Garage Spaces 2.0
Fence Full
Utilities Available Cable Available, Electricity Connected, Internet Access (Wired), Natural Gas Connected
Roof Type Composition
Total Parking Spaces 5
Garage No
Building
Lot Description Corner Lot, Landscaped, Level, Near Public Transit, Sprinklers In Front, Sprinklers In Rear
Sewer Public Sewer
Water Public
Level or Stories One
Structure Type Brick
Schools
Elementary Schools Inspire
Middle Schools Dsst: Conservatory Green
High Schools Northfield
School District Denver 1
Others
Senior Community No
Ownership Agent Owner
Acceptable Financing Cash, Conventional, FHA, Other, VA Loan
Listing Terms Cash, Conventional, FHA, Other, VA Loan
Special Listing Condition None
Read Less
Want to know what your home might be worth? Contact us for a FREE valuation!

Our team is ready to help you sell your home for the highest possible price ASAP

© 2024 METROLIST, INC., DBA RECOLORADO® – All Rights Reserved
6455 S. Yosemite St., Suite 500 Greenwood Village, CO 80111 USA
Bought with Compass - Denver






