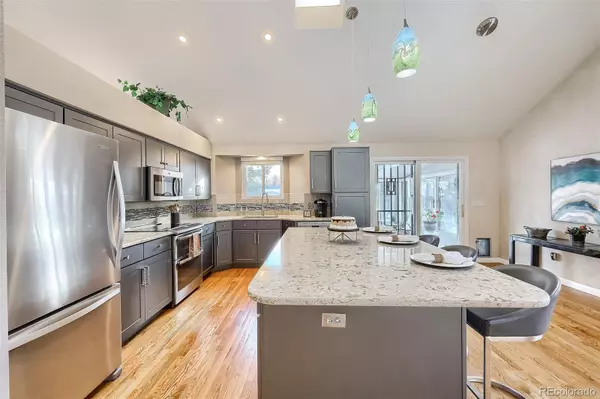$689,000
$689,000
For more information regarding the value of a property, please contact us for a free consultation.
1045 S Florence ST Denver, CO 80247
3 Beds
3 Baths
3,073 SqFt
Key Details
Sold Price $689,000
Property Type Single Family Home
Sub Type Single Family Residence
Listing Status Sold
Purchase Type For Sale
Square Footage 3,073 sqft
Price per Sqft $224
Subdivision Rangeview
MLS Listing ID 7239640
Sold Date 02/15/23
Bedrooms 3
Full Baths 2
Half Baths 1
HOA Y/N No
Abv Grd Liv Area 2,376
Originating Board recolorado
Year Built 1993
Annual Tax Amount $2,121
Tax Year 2021
Lot Size 0.280 Acres
Acres 0.28
Property Description
Welcome home! Enjoy every inch of this beautiful & elegant and home in an amazingly quiet neighborhood at the end of a cul-de-sac on a private street. Step inside to enjoy to your new vaulted ceilings, open formal LR & DR with impressive architectural details and beautiful hardwoods. Dream of entertaining in your custom kitchen with stunning quartz countertops, soft close drawers, SS appliances, and a massive island for all your baking and entertainment needs! Cozy up in your family room, under the skylights, and in front of the fire. Have a drink watching the sunset from your heated, glass, all season room right off the kitchen. Sleep peacefully in your huge, main floor, primary bedroom with walk-in closet. Relax in your new spa inspired ensuite with dual sinks, quartz counters and custom shower. Up the stairs is a giant loft, 2 large bedrooms, full bath w/dual sinks, and closets galore! Top it off with your main floor ½ bath and mudroom/laundry with lots of cabinetry. Down the stairs is an entire house. You can immediately enjoy your 697sf finished Flex Room. Imagine your workout, media, playroom or dance floor with brand new LVP flooring. Behind the doors you will find 837 unfinished sf to complete your dream space, including bath/steam shower rough-ins and room for two more bedrooms. Combined it's almost 4000sf! But that's not all. Stepping outside you will find .28 acres of privacy fenced, landscaped yard and brick patio. Dog runs and doggie doors for your fur babies. LOCATION!!! Minutes to shopping, Havana Gardens or Cherry Creek. Quick trip to RTD and I-225. Centrally located, it's an easy commute to downtown or DTC! Street borders the Highline Canal Trail. Explore nearby parks, pools and golf course. New Breezair EXT Series Evaporative Cooler rated the world's coolest, quietest and most energy efficient. Solar lease will be transferred to buyer. Welcome home! Click the Virtual Tour link to view the 3D walkthrough. **NO HOA
Location
State CO
County Denver
Zoning S-SU-I
Rooms
Basement Bath/Stubbed, Finished, Full, Unfinished
Main Level Bedrooms 1
Interior
Interior Features Ceiling Fan(s), Entrance Foyer, Five Piece Bath, High Ceilings, Kitchen Island, Primary Suite, Quartz Counters, Smart Thermostat, Vaulted Ceiling(s), Walk-In Closet(s)
Heating Active Solar, Forced Air
Cooling Evaporative Cooling
Flooring Carpet, Vinyl, Wood
Fireplaces Number 1
Fireplaces Type Family Room
Fireplace Y
Appliance Dishwasher, Disposal, Gas Water Heater, Microwave, Oven, Range, Range Hood, Refrigerator, Self Cleaning Oven
Laundry In Unit
Exterior
Exterior Feature Dog Run, Private Yard, Rain Gutters
Parking Features Concrete
Garage Spaces 3.0
Roof Type Architecural Shingle
Total Parking Spaces 3
Garage Yes
Building
Lot Description Cul-De-Sac, Level, Many Trees, Master Planned, Near Public Transit, Sprinklers In Front, Sprinklers In Rear
Sewer Public Sewer
Water Public
Level or Stories Two
Structure Type Brick, Wood Siding
Schools
Elementary Schools Denver Green
Middle Schools Denver Green
High Schools George Washington
School District Denver 1
Others
Senior Community No
Ownership Corporation/Trust
Acceptable Financing Cash, Conventional, FHA, VA Loan
Listing Terms Cash, Conventional, FHA, VA Loan
Special Listing Condition None
Read Less
Want to know what your home might be worth? Contact us for a FREE valuation!

Our team is ready to help you sell your home for the highest possible price ASAP

© 2025 METROLIST, INC., DBA RECOLORADO® – All Rights Reserved
6455 S. Yosemite St., Suite 500 Greenwood Village, CO 80111 USA
Bought with Remax Nexus





