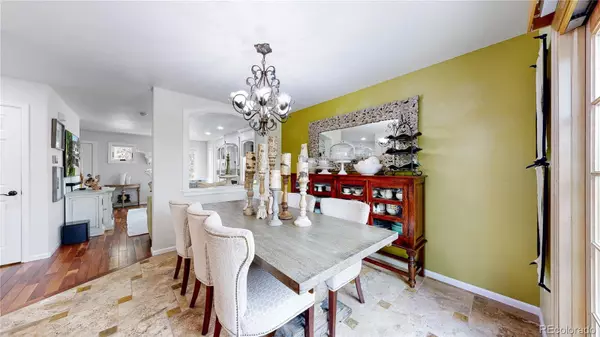$550,000
$565,000
2.7%For more information regarding the value of a property, please contact us for a free consultation.
9598 E Iowa CIR Denver, CO 80247
3 Beds
3 Baths
1,448 SqFt
Key Details
Sold Price $550,000
Property Type Multi-Family
Sub Type Multi-Family
Listing Status Sold
Purchase Type For Sale
Square Footage 1,448 sqft
Price per Sqft $379
Subdivision Paula Dora Sub 9Th Flg
MLS Listing ID 4525133
Sold Date 06/22/23
Bedrooms 3
Full Baths 2
Half Baths 1
Condo Fees $85
HOA Fees $85/mo
HOA Y/N Yes
Abv Grd Liv Area 1,448
Originating Board recolorado
Year Built 2002
Annual Tax Amount $2,241
Tax Year 2022
Lot Size 2,613 Sqft
Acres 0.06
Property Description
This is the one! Impressive features abound throughout with spacious bedrooms, luxurious remodeled baths and a dreamy backyard creating a perfect combination of comfort and convenience. Step inside and be greeted by elegance with the stunning windows, fresh paint and beautifully designed interior with ample space for relaxation. The kitchen is a chef's dream, equipped with sleek countertops and appliances plus ample storage space. The open-concept layout seamlessly connects the kitchen to the inviting dining and living areas, creating a perfect space for entertaining friends and family. The bedrooms are generously sized, providing a comfortable retreat, while the baths are thoughtfully designed with phenomenal fixtures and finishes. Classic neighborhood provides a peaceful and welcoming environment, enhanced by well-maintained streets and beautiful landscaping. Within close proximity, you'll find excellent schools, convenient shopping, and a range of dining plus picturesque parks. This home is truly better than new with updates including: 2020 Carrier Infinity HVAC system including Touch WIFI Thermostat, Large By-Pass Humidifier, Polarized Media Filters and Bi-Polar Ionization System for clean air, Newer Roof, New and Upgraded Hot Water Heater, New Exterior Paint, Newer carpet and flooring, Extensive Custom Wood Molding details, Newer Windows and incredible Custom-Designed Back Patio and landscaping...and the list goes on. You won't find a better improved upon and loved home, come make this one yours today!
Location
State CO
County Arapahoe
Rooms
Basement Full, Unfinished
Interior
Interior Features Primary Suite, Walk-In Closet(s)
Heating Forced Air
Cooling Central Air
Flooring Carpet, Tile, Wood
Fireplaces Number 1
Fireplaces Type Family Room, Gas, Gas Log
Fireplace Y
Appliance Dishwasher, Disposal, Microwave, Oven, Refrigerator
Laundry In Unit
Exterior
Garage Spaces 2.0
Fence Full
Utilities Available Cable Available, Electricity Available, Natural Gas Available
Roof Type Composition
Total Parking Spaces 2
Garage Yes
Building
Lot Description Corner Lot, Landscaped
Sewer Public Sewer
Water Public
Level or Stories Two
Structure Type Brick, Frame
Schools
Elementary Schools Village East
Middle Schools Prairie
High Schools Overland
School District Cherry Creek 5
Others
Senior Community No
Ownership Individual
Acceptable Financing Cash, Conventional, FHA, VA Loan
Listing Terms Cash, Conventional, FHA, VA Loan
Special Listing Condition None
Read Less
Want to know what your home might be worth? Contact us for a FREE valuation!

Our team is ready to help you sell your home for the highest possible price ASAP

© 2024 METROLIST, INC., DBA RECOLORADO® – All Rights Reserved
6455 S. Yosemite St., Suite 500 Greenwood Village, CO 80111 USA
Bought with Brokers Guild Homes






