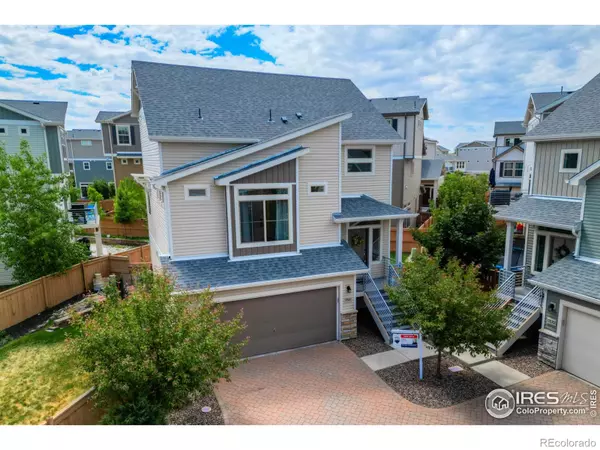$500,000
$500,000
For more information regarding the value of a property, please contact us for a free consultation.
17860 E 106th AVE Commerce City, CO 80022
3 Beds
4 Baths
1,976 SqFt
Key Details
Sold Price $500,000
Property Type Single Family Home
Sub Type Single Family Residence
Listing Status Sold
Purchase Type For Sale
Square Footage 1,976 sqft
Price per Sqft $253
Subdivision Reunion C
MLS Listing ID IR1012185
Sold Date 07/25/24
Style Contemporary
Bedrooms 3
Full Baths 1
Half Baths 2
Three Quarter Bath 1
Condo Fees $67
HOA Fees $67/mo
HOA Y/N Yes
Abv Grd Liv Area 1,976
Originating Board recolorado
Year Built 2018
Annual Tax Amount $6,346
Tax Year 2023
Lot Size 3,049 Sqft
Acres 0.07
Property Description
Sellers are offering 10K in concessions and additional lower fees are available through our preferred lender!! Step into modern comfort in this nearly new gem, built in 2018! Bask in the natural light and open concept floor plan. The kitchen is a dream with 42" wood cabinets, a gas range, and a spacious, butcher block island, perfect for gathering. Set up the BBQ on the balcony right off the kitchen. The living area and kitchen boast LVP flooring. Retreat into the master bedroom with a walk-in closet and private bath including double sinks and an oversized shower. Upstairs you have a full bathroom and two generously sized bedrooms, one with a walk-in closet. Venture down to the lower level where you will find the laundry room, a half bath, and a wonderful flex space with two areas, great for a rec/playroom and a home office or whatever your heart desires. Enjoy the fully landscaped backyard w/sprinklers and a covered patio. Reunion boasts the finest amenities from lakes, trails, the expansive rec center w/fitness room, pocket parks, an incredible pool with a thrilling water slide; it doesn't get much better than this! Rest easy knowing your new home has been thoroughly inspected, the A/C and furnace were recently serviced, and the buyers will receive a 14-month home warranty for added peace of mind. Don't miss this wonderful opportunity!
Location
State CO
County Adams
Zoning RES
Rooms
Basement None
Main Level Bedrooms 1
Interior
Interior Features Eat-in Kitchen, Kitchen Island, Open Floorplan, Pantry, Smart Thermostat, Walk-In Closet(s)
Heating Forced Air
Cooling Ceiling Fan(s), Central Air
Flooring Vinyl
Equipment Satellite Dish
Fireplace N
Appliance Dishwasher, Disposal, Microwave, Oven, Refrigerator, Water Softener
Exterior
Exterior Feature Balcony
Garage Spaces 2.0
Utilities Available Cable Available, Electricity Available, Natural Gas Available
Roof Type Composition
Total Parking Spaces 2
Garage Yes
Building
Lot Description Cul-De-Sac, Sprinklers In Front
Sewer Public Sewer
Water Public
Level or Stories Tri-Level
Structure Type Vinyl Siding,Wood Frame
Schools
Elementary Schools Other
Middle Schools Other
High Schools Prairie View
School District School District 27-J
Others
Ownership Individual
Acceptable Financing Cash, Conventional, FHA, VA Loan
Listing Terms Cash, Conventional, FHA, VA Loan
Read Less
Want to know what your home might be worth? Contact us for a FREE valuation!

Our team is ready to help you sell your home for the highest possible price ASAP

© 2024 METROLIST, INC., DBA RECOLORADO® – All Rights Reserved
6455 S. Yosemite St., Suite 500 Greenwood Village, CO 80111 USA
Bought with Key Team Real Estate Corp.






