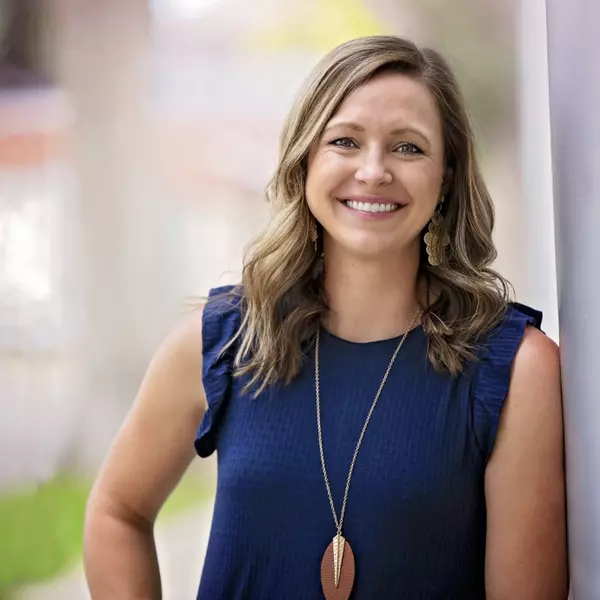$1,100,000
$1,250,000
12.0%For more information regarding the value of a property, please contact us for a free consultation.
323 Paradise RD Golden, CO 80401
4 Beds
3 Baths
3,038 SqFt
Key Details
Sold Price $1,100,000
Property Type Single Family Home
Sub Type Single Family Residence
Listing Status Sold
Purchase Type For Sale
Square Footage 3,038 sqft
Price per Sqft $362
Subdivision Paradise Hills
MLS Listing ID 4560938
Sold Date 08/30/24
Style Mid-Century Modern
Bedrooms 4
Full Baths 1
Three Quarter Bath 2
Condo Fees $700
HOA Fees $58/ann
HOA Y/N Yes
Abv Grd Liv Area 1,653
Originating Board recolorado
Year Built 1963
Annual Tax Amount $7,055
Tax Year 2023
Lot Size 0.890 Acres
Acres 0.89
Property Description
Wonderful mid-century modern home with panoramic views in Paradise Hills. Enjoy the solitude and scenic expanses of the south facing wrap-around decks. Great for outdoor entertaining and relaxing in the Colorado foothills. This home has 4 bedrooms and 3 bathrooms. All bathrooms have been fully updated with granite/soapstone counters, new flooring and new fixtures. Primary bathroom was fully redesigned with large walk-in shower and in-floor heat. Two open living areas with incredible rock fire places and walls of windows that take in the sweeping vistas. New wide-plank flooring in upper level great room and kitchen. Additional gathering space on main floor surrounded by windows with convenient access to the level fenced backyard. Recently renovated and centrally located kitchen with granite countertops, new hardwood cabinets and stainless steel appliances. All new interior and exterior doors and nearly all new windows. New boiler, tankless water heater and water filtration system installed in 2023. Newer roof. Oversized two-car garage with great walk-in storage area for all your toys. Nearby access to extensive Jefferson County open space trail system. Incredible location with easy access to Denver, Red Rocks Amphitheater, the quaint town of Golden and world-class skiing. Washer, Dryer and patio furniture are included. Please allow if possible 2 hour advance showing.
Location
State CO
County Jefferson
Zoning MR-1
Rooms
Basement Finished, Full, Walk-Out Access
Interior
Interior Features Built-in Features, Ceiling Fan(s), Five Piece Bath, Granite Counters, Kitchen Island, Open Floorplan, Primary Suite, Smoke Free, Walk-In Closet(s)
Heating Baseboard, Natural Gas
Cooling Air Conditioning-Room
Flooring Carpet, Tile, Wood
Fireplaces Number 2
Fireplaces Type Basement, Living Room, Wood Burning
Fireplace Y
Appliance Convection Oven, Dishwasher, Disposal, Dryer, Microwave, Oven, Refrigerator, Self Cleaning Oven, Tankless Water Heater, Washer
Exterior
Exterior Feature Balcony, Private Yard
Garage Asphalt, Dry Walled, Insulated Garage, Lighted
Garage Spaces 2.0
Fence Partial
Utilities Available Electricity Available, Natural Gas Available
View Mountain(s), Valley
Roof Type Rolled/Hot Mop
Total Parking Spaces 2
Garage Yes
Building
Lot Description Foothills
Sewer Septic Tank
Water Public
Level or Stories Two
Structure Type Wood Siding
Schools
Elementary Schools Ralston
Middle Schools Bell
High Schools Golden
School District Jefferson County R-1
Others
Senior Community No
Ownership Individual
Acceptable Financing Cash, Conventional, Jumbo
Listing Terms Cash, Conventional, Jumbo
Special Listing Condition None
Read Less
Want to know what your home might be worth? Contact us for a FREE valuation!

Our team is ready to help you sell your home for the highest possible price ASAP

© 2024 METROLIST, INC., DBA RECOLORADO® – All Rights Reserved
6455 S. Yosemite St., Suite 500 Greenwood Village, CO 80111 USA
Bought with Megan Burke Realty






