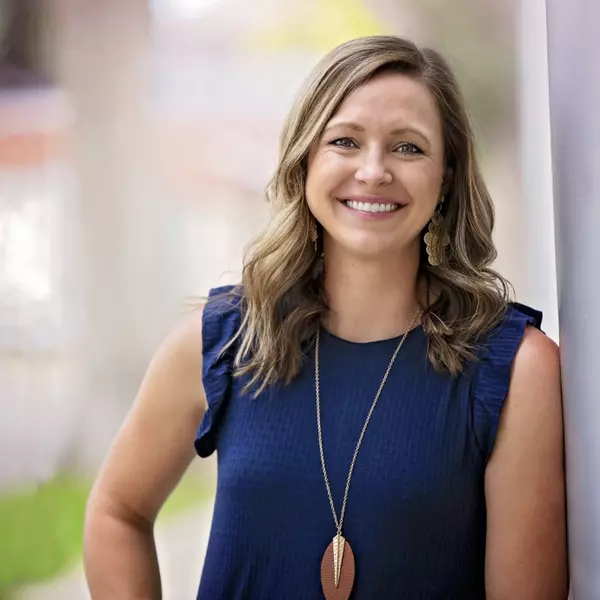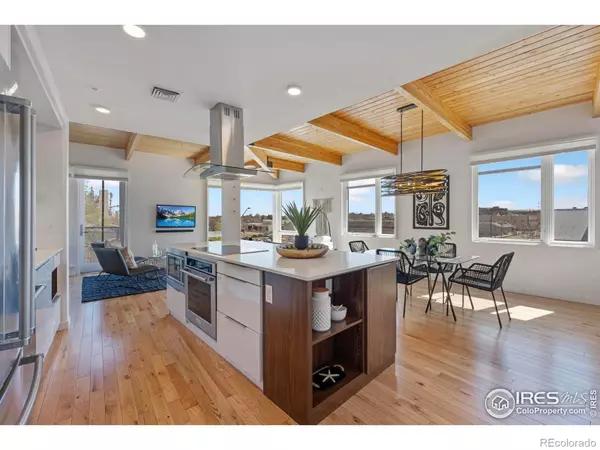$925,000
$925,000
For more information regarding the value of a property, please contact us for a free consultation.
401 Linden ST #1-305 Fort Collins, CO 80524
2 Beds
3 Baths
1,434 SqFt
Key Details
Sold Price $925,000
Property Type Condo
Sub Type Condominium
Listing Status Sold
Purchase Type For Sale
Square Footage 1,434 sqft
Price per Sqft $645
Subdivision Confluence Fort Collins Condo
MLS Listing ID IR1007649
Sold Date 09/30/24
Style Contemporary
Bedrooms 2
Full Baths 1
Half Baths 1
Three Quarter Bath 1
Condo Fees $626
HOA Fees $626/mo
HOA Y/N Yes
Abv Grd Liv Area 1,434
Originating Board recolorado
Year Built 2019
Tax Year 2022
Lot Size 6,534 Sqft
Acres 0.15
Property Description
Discover upscale living in this luxury condo situated at Confluence, just steps from Historic Old Town and the Poudre River Waterpark and bike trails. Enjoy Stunning sunrises, views of Old Town Square through the expansive windows. Community Roof top patio and community firepit area provide plenty of outdoor space to relax. Bathed in natural light, this 2-bedroom, 2.5-bathroom residence boasts exposed beam ceilings throughout (exclusive to this unit only), Hardwood floors, stainless-steel appliances, and plenty of storage. The primary bedroom has a Juliette balcony, custom closets and spacious bathroom with large dual vanity. The second offers a versatile Murphy bed and ample space as a bedroom and a home office setup. Security and convenience are seamlessly integrated, with controlled access, one dedicated underground parking space, a private storage space, a dog wash station, and bike storage all provided. An additional 9 parking spaces available for Confluence owners just a short distance away. Embrace the vibrant lifestyle of the River District: step out to the Woodhouse Spa, cycle along the Poudre Trail, or explore nearby breweries and restaurants. This exquisite condo offers a lifestyle of convenience and luxury. Don't miss out on this extraordinary opportunity-a truly special find.
Location
State CO
County Larimer
Zoning RES
Rooms
Basement None
Main Level Bedrooms 2
Interior
Interior Features Eat-in Kitchen, Kitchen Island, Open Floorplan, Pantry, Primary Suite, Walk-In Closet(s)
Heating Heat Pump
Cooling Ceiling Fan(s), Central Air
Flooring Tile, Wood
Fireplace N
Appliance Dishwasher, Disposal, Dryer, Microwave, Oven, Refrigerator, Self Cleaning Oven, Washer
Laundry In Unit
Exterior
Exterior Feature Balcony
Parking Features Underground
Utilities Available Cable Available, Internet Access (Wired), Natural Gas Available
View City, Mountain(s), Plains
Roof Type Membrane,Other
Total Parking Spaces 1
Building
Sewer Public Sewer
Water Public
Level or Stories One
Structure Type Cedar,Metal Siding,Wood Frame
Schools
Elementary Schools Laurel
Middle Schools Lincoln
High Schools Fort Collins
School District Poudre R-1
Others
Ownership Individual
Acceptable Financing Cash, Conventional, FHA, VA Loan
Listing Terms Cash, Conventional, FHA, VA Loan
Pets Allowed Cats OK, Dogs OK
Read Less
Want to know what your home might be worth? Contact us for a FREE valuation!

Our team is ready to help you sell your home for the highest possible price ASAP

© 2025 METROLIST, INC., DBA RECOLORADO® – All Rights Reserved
6455 S. Yosemite St., Suite 500 Greenwood Village, CO 80111 USA
Bought with Group Harmony





