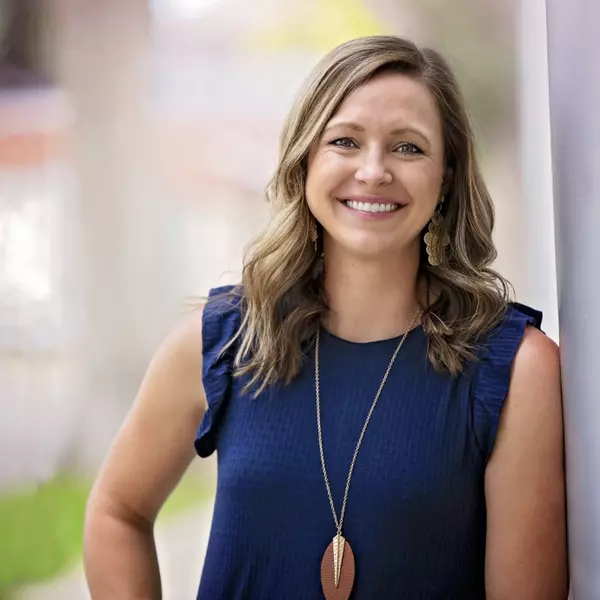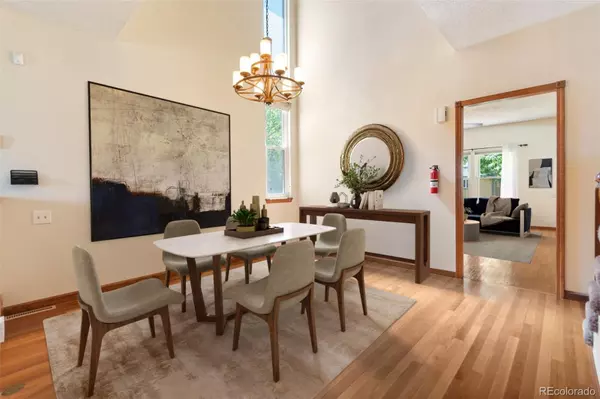$532,000
$534,900
0.5%For more information regarding the value of a property, please contact us for a free consultation.
19252 E 46th AVE Denver, CO 80249
3 Beds
3 Baths
2,100 SqFt
Key Details
Sold Price $532,000
Property Type Single Family Home
Sub Type Single Family Residence
Listing Status Sold
Purchase Type For Sale
Square Footage 2,100 sqft
Price per Sqft $253
Subdivision Green Valley Ranch
MLS Listing ID 9379614
Sold Date 11/20/24
Bedrooms 3
Full Baths 1
Half Baths 1
Three Quarter Bath 1
HOA Y/N No
Abv Grd Liv Area 2,100
Originating Board recolorado
Year Built 1985
Annual Tax Amount $2,159
Tax Year 2023
Lot Size 7,840 Sqft
Acres 0.18
Property Description
**$25K PRICE IMPROVEMENT** ** Energy efficient home includes solar paenls ** Welcome to 19252 E. 46th Ave., a stunning and spacious residence in Denver's Green Valley Ranch neighborhood. This beautifully maintained home offers 3 spacious bedrooms, 3 modern bathrooms, and over 2,000 square feet of thoughtfully designed living space. **BRAND NEW ROOF INSTALLED AUGUST 2024** As you step inside, you'll be greeted by an open-concept floor plan featuring high ceilings, abundant natural light, and elegant finishes. The gourmet kitchen boasts upgraded appliances, granite countertops, a spacious pantry, and ample, updated cabinetry, complete with under-cabinet lighting, making it a perfect space for casual meals and entertaining guests. This home also features dual dining areas, a formal dining room space, and an in-kitchen breakfast nook! Hardwood flooring throughout and LPV flooring in the kitchen. The family room is inviting, with a cozy fireplace and large windows overlooking the beautifully landscaped backyard, with lots of low-maintenance perennials and a Wi-Fi-controlled irrigation system for homeowner convenience. The primary suite is a true retreat with a luxurious en-suite bathroom and a beautifully glass-enclosed shower stall. Additional bedrooms are generously sized and offer plenty of closet space. Low-maintenance flooring throughout the home makes cleaning a breeze! The backyard is perfect for summer barbecues, with its well-maintained lawn, ample patio space, and mature trees that provide shade and privacy. The attached two-car garage offers plenty of storage and convenience. The whole house softener system is included. And if you want to add additional living space, the house has a full-sized unfinished basement ready to create your dream space. Located in a friendly community, this home is just minutes away from parks, schools, shopping, dining, and easy access to major highways and public transportation.
Location
State CO
County Denver
Zoning R-1
Rooms
Basement Full, Unfinished
Interior
Interior Features Breakfast Nook, Ceiling Fan(s), Eat-in Kitchen, Granite Counters, High Ceilings, High Speed Internet, Pantry, Primary Suite, Utility Sink
Heating Forced Air
Cooling Central Air
Flooring Carpet, Laminate, Wood
Fireplaces Number 1
Fireplaces Type Family Room
Fireplace Y
Appliance Dishwasher, Disposal, Dryer, Gas Water Heater, Microwave, Oven, Refrigerator, Washer, Water Softener
Exterior
Exterior Feature Private Yard
Garage Spaces 2.0
Fence Full
Utilities Available Cable Available, Electricity Available, Electricity Connected, Internet Access (Wired), Natural Gas Available, Natural Gas Connected, Phone Available
Roof Type Composition
Total Parking Spaces 2
Garage Yes
Building
Lot Description Level, Sprinklers In Front, Sprinklers In Rear
Sewer Public Sewer
Water Public
Level or Stories Two
Structure Type Wood Siding
Schools
Elementary Schools Marrama
Middle Schools Dr. Martin Luther King
High Schools Dr. Martin Luther King
School District Denver 1
Others
Senior Community No
Ownership Individual
Acceptable Financing Cash, Conventional, FHA, VA Loan
Listing Terms Cash, Conventional, FHA, VA Loan
Special Listing Condition None
Read Less
Want to know what your home might be worth? Contact us for a FREE valuation!

Our team is ready to help you sell your home for the highest possible price ASAP

© 2024 METROLIST, INC., DBA RECOLORADO® – All Rights Reserved
6455 S. Yosemite St., Suite 500 Greenwood Village, CO 80111 USA
Bought with Coldwell Banker Realty 24






