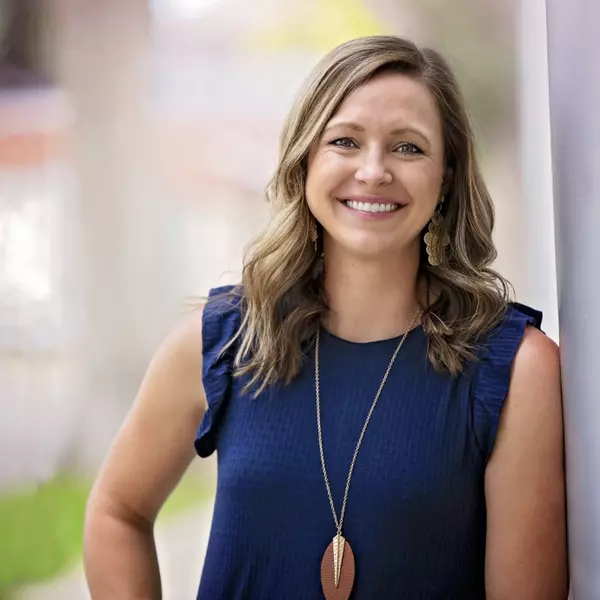$468,000
$468,000
For more information regarding the value of a property, please contact us for a free consultation.
294 Dipper CT Berthoud, CO 80513
3 Beds
3 Baths
1,692 SqFt
Key Details
Sold Price $468,000
Property Type Townhouse
Sub Type Townhouse
Listing Status Sold
Purchase Type For Sale
Square Footage 1,692 sqft
Price per Sqft $276
Subdivision Heritage Ridge
MLS Listing ID 3847058
Sold Date 04/04/25
Style Contemporary
Bedrooms 3
Full Baths 1
Half Baths 1
Three Quarter Bath 1
Condo Fees $265
HOA Fees $265/mo
HOA Y/N Yes
Abv Grd Liv Area 1,692
Originating Board recolorado
Year Built 2023
Annual Tax Amount $5,713
Tax Year 2023
Property Sub-Type Townhouse
Property Description
Welcome to your gorgeous, brand new, move-in ready townhome! This end unit is located on the greenbelt. Spacious main level has open kitchen/living/dining area with lots of natural light. Gourmet kitchen with premium stainless appliances, gas range and hood, quartz countertops, dark modern cabinets to the ceiling with brushed nickel hardware, and white oak style luxury laminate flooring throughout. Separate laundry room with washer/dryer on main level. Spacious bedrooms upstairs, including expansive primary suite with dual vanities and huge walk-in closet. So many upgrades to list: Tankless Water Heater, High Efficiency furnace with A/C, Oversized 8' garage door, 9' ceilings in unfinished basement ready for your additional bathroom, guest suite, or family room. Heritage Ridge has a year round community center with gym, pool, tons of trails, and more. Located minutes to downtown Berthoud!
Location
State CO
County Larimer
Zoning PUD
Rooms
Basement Full, Unfinished
Interior
Interior Features Eat-in Kitchen, High Ceilings, Kitchen Island, Primary Suite, Quartz Counters, Walk-In Closet(s)
Heating Forced Air
Cooling Central Air
Flooring Carpet, Laminate
Fireplace N
Appliance Dishwasher, Disposal, Dryer, Oven, Range, Range Hood, Refrigerator, Washer
Laundry In Unit
Exterior
Garage Spaces 2.0
Fence None
Pool Outdoor Pool
Utilities Available Cable Available, Electricity Connected, Natural Gas Connected
Roof Type Composition
Total Parking Spaces 2
Garage Yes
Building
Lot Description Cul-De-Sac
Foundation Slab
Sewer Public Sewer
Water Public
Level or Stories Two
Structure Type Frame,Stone
Schools
Elementary Schools Ivy Stockwell
Middle Schools Turner
High Schools Berthoud
School District Thompson R2-J
Others
Senior Community No
Ownership Builder
Acceptable Financing Cash, Conventional, FHA, VA Loan
Listing Terms Cash, Conventional, FHA, VA Loan
Special Listing Condition None
Pets Allowed Cats OK, Dogs OK
Read Less
Want to know what your home might be worth? Contact us for a FREE valuation!

Our team is ready to help you sell your home for the highest possible price ASAP

© 2025 METROLIST, INC., DBA RECOLORADO® – All Rights Reserved
6455 S. Yosemite St., Suite 500 Greenwood Village, CO 80111 USA
Bought with Brick & Main Real Estate





