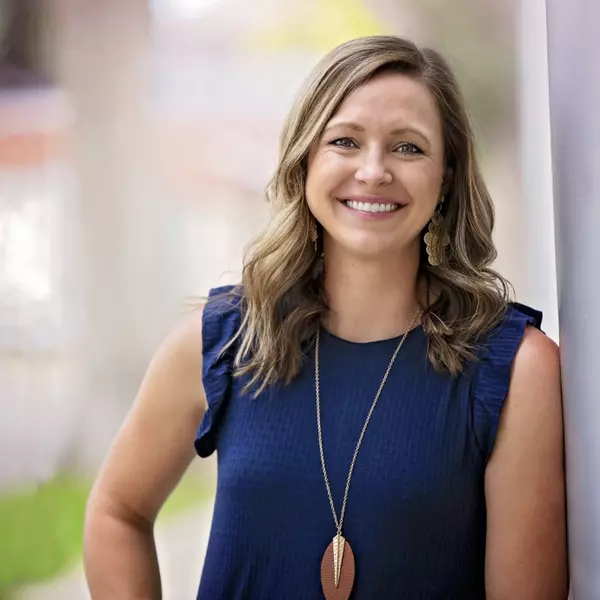$1,373,000
$1,400,000
1.9%For more information regarding the value of a property, please contact us for a free consultation.
4361 Butler CIR Boulder, CO 80305
5 Beds
3 Baths
2,190 SqFt
Key Details
Sold Price $1,373,000
Property Type Single Family Home
Sub Type Single Family Residence
Listing Status Sold
Purchase Type For Sale
Square Footage 2,190 sqft
Price per Sqft $626
Subdivision Table Mesa 2
MLS Listing ID IR1028333
Sold Date 05/14/25
Style Contemporary
Bedrooms 5
Full Baths 2
Three Quarter Bath 1
HOA Y/N No
Abv Grd Liv Area 1,393
Originating Board recolorado
Year Built 1966
Annual Tax Amount $6,192
Tax Year 2024
Lot Size 7,665 Sqft
Acres 0.18
Property Sub-Type Single Family Residence
Property Description
Sunny, bright and open with expanded living space and large windows showcasing dramatic mountain views! This charming Table Mesa home features pristine hardwood floors, an open and updated kitchen, and 5 bedrooms (3 on the main level) with primary ensuite bath. Descend to the garden level for the family room with brick fireplace plus 2 bedrooms, remodeled 3/4 bathroom, laundry room, garage access and a 600 sf bonus space for extra storage, workshop etc. or add finishes for rec room, studio, or ADU. Walk outside to the fully landscaped grounds with flagstone patios, mountain-facing deck, perennial garden beds and lush green grass. This location can't be beat with walkability to Whole Foods, King Soopers, Southern Sun Brewery, and many restaurants and shops, plus the S. Boulder Recreation Center, Viele Lake, Parks, and Boulder's top-rated schools! Boulder's best trails are just up the hill at NCAR and Shanahan Ridge. Lots of updates throughout this spacious home with fresh paint inside and out, new carpet, refinished hardwoods, brand new roof, new water heater, and more. Don't miss this opportunity in one of Boulder's most coveted neighborhoods!
Location
State CO
County Boulder
Zoning RES
Rooms
Basement Full, Sump Pump, Walk-Out Access
Main Level Bedrooms 3
Interior
Interior Features Kitchen Island, Open Floorplan, Pantry, Radon Mitigation System
Heating Forced Air
Cooling Central Air
Flooring Tile, Wood
Fireplaces Type Insert
Fireplace N
Appliance Dishwasher, Disposal, Oven, Refrigerator
Laundry In Unit
Exterior
Garage Spaces 2.0
Fence Fenced
Utilities Available Cable Available, Electricity Available, Internet Access (Wired), Natural Gas Available
View Mountain(s)
Roof Type Composition,Membrane
Total Parking Spaces 2
Garage Yes
Building
Lot Description Cul-De-Sac, Level, Sprinklers In Front
Water Public
Level or Stories Bi-Level
Structure Type Brick,Frame
Schools
Elementary Schools Bear Creek
Middle Schools Southern Hills
High Schools Fairview
School District Boulder Valley Re 2
Others
Ownership Individual
Acceptable Financing Cash, Conventional
Listing Terms Cash, Conventional
Read Less
Want to know what your home might be worth? Contact us for a FREE valuation!

Our team is ready to help you sell your home for the highest possible price ASAP

© 2025 METROLIST, INC., DBA RECOLORADO® – All Rights Reserved
6455 S. Yosemite St., Suite 500 Greenwood Village, CO 80111 USA
Bought with Compass - Boulder





